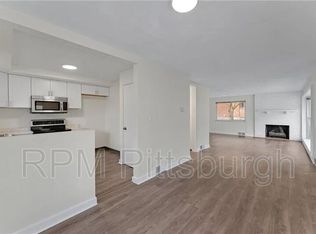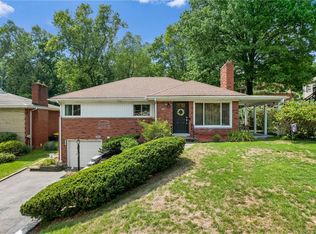Sold for $215,000 on 08/29/25
$215,000
2506 Collins Rd, Pittsburgh, PA 15235
2beds
1,000sqft
Single Family Residence
Built in 1950
4,530.05 Square Feet Lot
$215,500 Zestimate®
$215/sqft
$1,450 Estimated rent
Home value
$215,500
$205,000 - $228,000
$1,450/mo
Zestimate® history
Loading...
Owner options
Explore your selling options
What's special
Discover classic charm and modern comfort in this level-entry ranch located on a desirable corner lot in Pittsburgh’s sought-after Blackridge community. Featuring an updated kitchen and cozy side porch, this home invites easy living and relaxed entertaining. Enjoy gleaming hardwood floors and a warm gas stone fireplace in the welcoming living room. Two generously sized bedrooms offer peaceful retreats, while the lower-level game room boasts a built-in bar, leather stools, and authentic wood-paneled walls—a perfect space for unwinding. The integral garage adds everyday convenience. With timeless details and thoughtful updates, this home delivers character, functionality, and an enviable location. Don’t miss your chance to call this Blackridge gem your own.
Zillow last checked: 8 hours ago
Listing updated: August 29, 2025 at 08:28am
Listed by:
Lee Borellis 412-421-9120,
HOWARD HANNA REAL ESTATE SERVICES
Bought with:
Peggy Greb
RE/MAX SELECT REALTY
Source: WPMLS,MLS#: 1710763 Originating MLS: West Penn Multi-List
Originating MLS: West Penn Multi-List
Facts & features
Interior
Bedrooms & bathrooms
- Bedrooms: 2
- Bathrooms: 2
- Full bathrooms: 1
- 1/2 bathrooms: 1
Primary bedroom
- Level: Main
Bedroom 2
- Level: Main
Dining room
- Level: Main
Entry foyer
- Level: Main
Game room
- Level: Lower
Kitchen
- Level: Main
Living room
- Level: Main
Heating
- Forced Air, Gas
Cooling
- Central Air
Appliances
- Included: Some Gas Appliances, Dishwasher, Disposal, Refrigerator, Stove
Features
- Flooring: Ceramic Tile, Hardwood
- Windows: Multi Pane, Screens
- Basement: Finished,Walk-Out Access
- Number of fireplaces: 1
- Fireplace features: Gas, Family/Living/Great Room
Interior area
- Total structure area: 1,000
- Total interior livable area: 1,000 sqft
Property
Parking
- Total spaces: 1
- Parking features: Built In, Garage Door Opener
- Has attached garage: Yes
Features
- Levels: One
- Stories: 1
- Pool features: None
Lot
- Size: 4,530 sqft
- Dimensions: 64.715av125 x 70
Details
- Parcel number: 0297H00102000000
Construction
Type & style
- Home type: SingleFamily
- Architectural style: Colonial,Ranch
- Property subtype: Single Family Residence
Materials
- Brick, Stone
- Roof: Asphalt
Condition
- Resale
- Year built: 1950
Details
- Warranty included: Yes
Utilities & green energy
- Sewer: Public Sewer
- Water: Public
Community & neighborhood
Community
- Community features: Public Transportation
Location
- Region: Pittsburgh
Price history
| Date | Event | Price |
|---|---|---|
| 8/29/2025 | Sold | $215,000+2.4%$215/sqft |
Source: | ||
| 8/29/2025 | Pending sale | $210,000$210/sqft |
Source: | ||
| 7/14/2025 | Contingent | $210,000$210/sqft |
Source: | ||
| 7/9/2025 | Listed for sale | $210,000+427.1%$210/sqft |
Source: | ||
| 11/9/2009 | Sold | $39,843-60.2%$40/sqft |
Source: Public Record Report a problem | ||
Public tax history
| Year | Property taxes | Tax assessment |
|---|---|---|
| 2025 | $3,641 +6.6% | $87,100 |
| 2024 | $3,417 +729.4% | $87,100 |
| 2023 | $412 | $87,100 |
Find assessor info on the county website
Neighborhood: Churchill
Nearby schools
GreatSchools rating
- 4/10Wilkins El SchoolGrades: PK-5Distance: 1.8 mi
- 2/10DICKSON PREP STEAM ACADEMYGrades: 6-8Distance: 2.9 mi
- 2/10Woodland Hills Senior High SchoolGrades: 9-12Distance: 0.9 mi
Schools provided by the listing agent
- District: Woodland Hills
Source: WPMLS. This data may not be complete. We recommend contacting the local school district to confirm school assignments for this home.

Get pre-qualified for a loan
At Zillow Home Loans, we can pre-qualify you in as little as 5 minutes with no impact to your credit score.An equal housing lender. NMLS #10287.
Sell for more on Zillow
Get a free Zillow Showcase℠ listing and you could sell for .
$215,500
2% more+ $4,310
With Zillow Showcase(estimated)
$219,810
