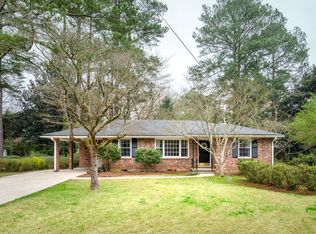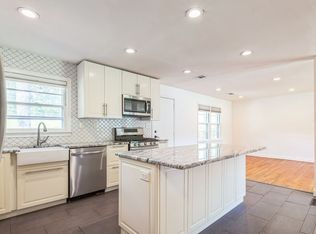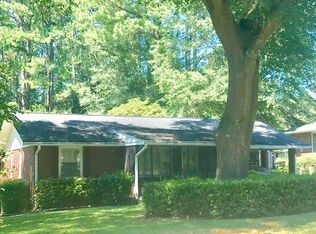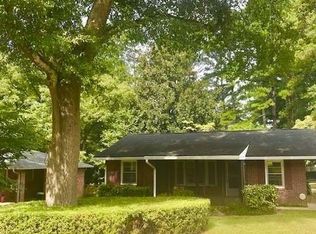This home was lovingly cared for and maintained by its original owner and is a blank slate awaiting your personal cosmetic updates! Build sweat equity in popular Medlock Park. Close to Peachtree Ck. PATH, Clyde Shepherd Nature Preserve, Medlock Park pool/ballfields/playground, Downtown Decatur, restaurants, Emory, CDC and more! Original hardwoods in most rooms. House sits on a quiet cul de sac with wonderful neighbors, private fenced backyard.
This property is off market, which means it's not currently listed for sale or rent on Zillow. This may be different from what's available on other websites or public sources.



