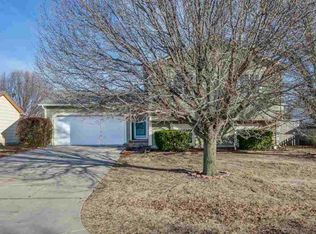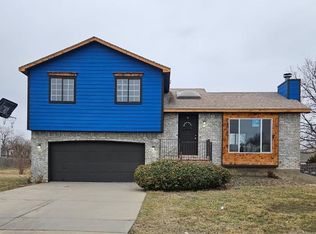Sold
Price Unknown
2506 N Old Manor Rd, Wichita, KS 67220
3beds
2,236sqft
Single Family Onsite Built
Built in 1992
7,840.8 Square Feet Lot
$248,900 Zestimate®
$--/sqft
$1,891 Estimated rent
Home value
$248,900
$236,000 - $261,000
$1,891/mo
Zestimate® history
Loading...
Owner options
Explore your selling options
What's special
Welcome to this cozy and meticulously well maintained home! This lovely home has three bedrooms, two-and-a-half bathrooms, and a two-car garage. As you step into the main floor, you'll see hardwood floors, ceiling fans, and a cozy fireplace. Heading upstairs, you'll find the cozy bedrooms. The master bedroom offers a large walk in closet and a private full bathroom with granite counter tops and a skylight. You'll also find granite counter tops in the second upstairs bathroom. The basement offers a large rec room and a half bathroom. Outside the home, explore the large backyard and deck. This home is the perfect place to settle down and make memories with your loved ones! Don't miss this opportunity - come see it today! - SHOWINGS WILL BEGIN SATURDAY 10/14
Zillow last checked: 8 hours ago
Listing updated: December 21, 2023 at 07:04pm
Listed by:
Mike Reid 316-706-6677,
EXP Realty, LLC
Source: SCKMLS,MLS#: 631363
Facts & features
Interior
Bedrooms & bathrooms
- Bedrooms: 3
- Bathrooms: 3
- Full bathrooms: 2
- 1/2 bathrooms: 1
Primary bedroom
- Description: Carpet
- Level: Upper
- Area: 154
- Dimensions: 11x14
Bedroom
- Description: Carpet
- Level: Upper
- Area: 121
- Dimensions: 11x11
Bedroom
- Description: Carpet
- Level: Upper
- Area: 110
- Dimensions: 10x11
Dining room
- Description: Wood
- Level: Main
- Area: 80
- Dimensions: 8x10
Family room
- Description: Carpet
- Level: Lower
- Area: 294
- Dimensions: 21x14
Kitchen
- Description: Wood
- Level: Main
- Area: 90
- Dimensions: 9x10
Living room
- Description: Wood
- Level: Main
- Area: 144
- Dimensions: 16x9
Living room
- Description: Wood
- Level: Main
- Area: 294
- Dimensions: 14x21
Heating
- Forced Air
Cooling
- Central Air
Appliances
- Included: Dishwasher, Disposal, Refrigerator, Range
- Laundry: In Basement, Laundry Room, 220 equipment
Features
- Ceiling Fan(s), Walk-In Closet(s), Vaulted Ceiling(s)
- Flooring: Hardwood
- Windows: Skylight(s)
- Basement: Finished
- Number of fireplaces: 1
- Fireplace features: One, Electric
Interior area
- Total interior livable area: 2,236 sqft
- Finished area above ground: 1,180
- Finished area below ground: 1,056
Property
Parking
- Total spaces: 2
- Parking features: Attached
- Garage spaces: 2
Features
- Levels: Tri-Level
- Patio & porch: Deck
- Exterior features: Guttering - ALL
Lot
- Size: 7,840 sqft
- Features: Standard
Details
- Parcel number: 201731210103103006.00
Construction
Type & style
- Home type: SingleFamily
- Architectural style: Traditional
- Property subtype: Single Family Onsite Built
Materials
- Frame
- Foundation: Partial, View Out
- Roof: Composition
Condition
- Year built: 1992
Utilities & green energy
- Utilities for property: Public
Community & neighborhood
Security
- Security features: Security System
Community
- Community features: Sidewalks
Location
- Region: Wichita
- Subdivision: BEACON VILLAGE
HOA & financial
HOA
- Has HOA: No
Other
Other facts
- Ownership: Individual
- Road surface type: Paved
Price history
Price history is unavailable.
Public tax history
| Year | Property taxes | Tax assessment |
|---|---|---|
| 2024 | $2,199 +5.7% | $20,689 +9.8% |
| 2023 | $2,082 +14.4% | $18,838 |
| 2022 | $1,819 +2.6% | -- |
Find assessor info on the county website
Neighborhood: 67220
Nearby schools
GreatSchools rating
- 3/10Jackson Elementary SchoolGrades: PK-5Distance: 0.7 mi
- NAWichita Learning CenterGrades: Distance: 1.7 mi
- 1/10Metro Blvd Alt High SchoolGrades: 9-12Distance: 1.7 mi
Schools provided by the listing agent
- Elementary: Buckner
- Middle: Coleman
- High: Heights
Source: SCKMLS. This data may not be complete. We recommend contacting the local school district to confirm school assignments for this home.

