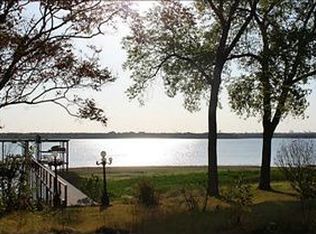Sold
Price Unknown
2506 Perkins Rd, Arlington, TX 76016
5beds
7,608sqft
Single Family Residence
Built in 1998
1.36 Acres Lot
$2,301,200 Zestimate®
$--/sqft
$5,090 Estimated rent
Home value
$2,301,200
$2.09M - $2.55M
$5,090/mo
Zestimate® history
Loading...
Owner options
Explore your selling options
What's special
Exquisite Santa Barbara Style Mediterranean Lakefront Estate! This luxurious residence boasts a stunning setting, bathed in an abundance of natural light showcasing grand living and dining areas, hardwood floors and beamed ceilings that exude warmth and timeless charm.The Impressive kitchen is complete with a Viking Gas range, Sub-Zero refrigerator, and dual dishwashers.The Taj Mahal Quartzite & butcher block counters with Walker Zanger backsplash perfectly blend style and functionality. Primary & guest bedroom are located on lower level, every bedroom in this residence offers an ensuite bath. Upstairs, you'll find 3 additional bedrooms, a game room, and an exercise room. Indulge in the outdoors with sparkling pool, multiple loggias offering a fireplace and kitchen allowing you to relax while taking in beautiful views of the lake and sunsets. Don't miss this opportunity to own this remarkable lakefront estate, combining luxurious features, impeccable design, and a breathtaking location
Zillow last checked: 8 hours ago
Listing updated: September 26, 2023 at 07:35am
Listed by:
Michael Cunningham 0454524 817-654-3737,
Ebby Halliday, REALTORS 817-654-3737
Bought with:
Christopher Beary
Beary Nice Homes
Source: NTREIS,MLS#: 20357872
Facts & features
Interior
Bedrooms & bathrooms
- Bedrooms: 5
- Bathrooms: 7
- Full bathrooms: 5
- 1/2 bathrooms: 2
Primary bedroom
- Features: Closet Cabinetry, En Suite Bathroom, Fireplace, Sitting Area in Primary
- Level: First
- Dimensions: 22 x 17
Bedroom
- Features: En Suite Bathroom
- Level: First
- Dimensions: 12 x 11
Bedroom
- Level: Second
- Dimensions: 18 x 15
Bedroom
- Features: En Suite Bathroom
- Level: Second
- Dimensions: 18 x 11
Bedroom
- Features: En Suite Bathroom
- Level: Second
- Dimensions: 15 x 12
Breakfast room nook
- Level: First
- Dimensions: 14 x 14
Dining room
- Level: First
- Dimensions: 22 x 15
Exercise room
- Level: Second
- Dimensions: 15 x 12
Kitchen
- Features: Built-in Features, Butler's Pantry, Kitchen Island, Solid Surface Counters, Sink, Walk-In Pantry
- Level: First
- Dimensions: 21 x 16
Living room
- Level: First
- Dimensions: 21 x 18
Living room
- Level: Second
- Dimensions: 22 x 11
Living room
- Level: First
- Dimensions: 30 x 18
Utility room
- Features: Built-in Features, Utility Room, Utility Sink
- Level: First
- Dimensions: 11 x 8
Heating
- Central, Natural Gas
Cooling
- Central Air, Ceiling Fan(s)
Appliances
- Included: Built-In Refrigerator, Dishwasher, Disposal, Range, Some Commercial Grade, Warming Drawer
- Laundry: Washer Hookup, Electric Dryer Hookup, Laundry in Utility Room
Features
- Wet Bar, Built-in Features, Chandelier, Decorative/Designer Lighting Fixtures, Kitchen Island, Open Floorplan, Cable TV, Vaulted Ceiling(s), Walk-In Closet(s)
- Flooring: Tile, Wood
- Windows: Plantation Shutters
- Has basement: No
- Number of fireplaces: 3
- Fireplace features: Gas Starter, Living Room, Primary Bedroom, Outside
Interior area
- Total interior livable area: 7,608 sqft
Property
Parking
- Total spaces: 3
- Parking features: Garage Faces Front, Garage, Garage Door Opener
- Attached garage spaces: 3
Features
- Levels: Two
- Stories: 2
- Patio & porch: Covered
- Exterior features: Outdoor Kitchen, Outdoor Living Area, Rain Gutters
- Pool features: Gunite, In Ground, Pool
- Fencing: Wrought Iron
- Has view: Yes
- View description: Water
- Has water view: Yes
- Water view: Water
- Waterfront features: Lake Front, Waterfront
Lot
- Size: 1.36 Acres
- Features: Acreage, Back Yard, Interior Lot, Lawn, Landscaped, Many Trees, Sprinkler System, Waterfront
Details
- Parcel number: 06191177
Construction
Type & style
- Home type: SingleFamily
- Architectural style: Mediterranean,Detached
- Property subtype: Single Family Residence
Materials
- Stucco
- Foundation: Slab
- Roof: Tile
Condition
- Year built: 1998
Utilities & green energy
- Sewer: Public Sewer
- Water: Public
- Utilities for property: Sewer Available, Water Available, Cable Available
Community & neighborhood
Security
- Security features: Security System, Carbon Monoxide Detector(s), Fire Alarm
Location
- Region: Arlington
- Subdivision: Arlington Shores
Price history
| Date | Event | Price |
|---|---|---|
| 9/22/2023 | Sold | -- |
Source: NTREIS #20357872 Report a problem | ||
| 7/21/2023 | Pending sale | $2,275,000$299/sqft |
Source: NTREIS #20357872 Report a problem | ||
| 7/6/2023 | Contingent | $2,275,000$299/sqft |
Source: NTREIS #20357872 Report a problem | ||
| 6/16/2023 | Listed for sale | $2,275,000+30%$299/sqft |
Source: NTREIS #20357872 Report a problem | ||
| 10/2/2010 | Listing removed | $1,750,000$230/sqft |
Source: Ebby Halliday Realtors #11399038 Report a problem | ||
Public tax history
| Year | Property taxes | Tax assessment |
|---|---|---|
| 2024 | $49,871 +78.2% | $2,281,830 +37.7% |
| 2023 | $27,980 -2.5% | $1,657,097 -13.4% |
| 2022 | $28,683 +1.4% | $1,912,624 +49.8% |
Find assessor info on the county website
Neighborhood: West
Nearby schools
GreatSchools rating
- 8/10Ditto Elementary SchoolGrades: PK-6Distance: 0.7 mi
- 7/10Young Junior High SchoolGrades: 7-8Distance: 1.6 mi
- 5/10Martin High SchoolGrades: 9-12Distance: 1.8 mi
Schools provided by the listing agent
- Elementary: Ditto
- High: Martin
- District: Arlington ISD
Source: NTREIS. This data may not be complete. We recommend contacting the local school district to confirm school assignments for this home.
Get a cash offer in 3 minutes
Find out how much your home could sell for in as little as 3 minutes with a no-obligation cash offer.
Estimated market value$2,301,200
Get a cash offer in 3 minutes
Find out how much your home could sell for in as little as 3 minutes with a no-obligation cash offer.
Estimated market value
$2,301,200
