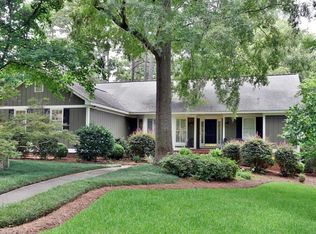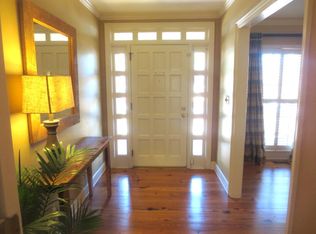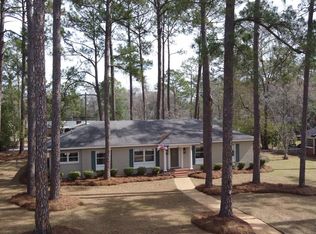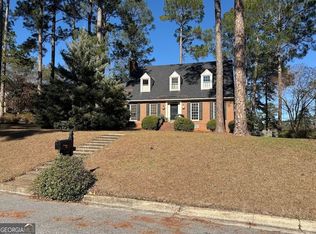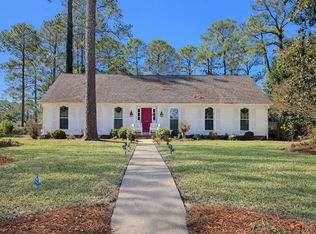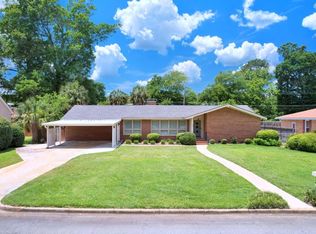Lake Park , a neighborhood of picturesque homes. Enjoy the quiet, relaxing surroundings. 4 bedrooms 2.5 baths. This home is dressed for success with new vinyl luxury tile and ceramic tile flooring and fresh coat of paint throughout. Open the door to the atmosphere of charm. The gracious foyer says " Come In!" The inviting living room and dining room radiates hospitality and character. The efficiently design gourmet kitchen with lots of cabinets and counterspace becomes the right spot for the chef to create that delicious meal. The breakfast nook overlooks the scenic view as one shares their day. The family room with beautiful pine beams and pine mantle attached to the cozy fireplace will be the fun center for you and your guest. The primary bedroom and bath become the suite retreat. the other bedrooms are spacious with plenty room to play and sleep. jack-in-jill bath is large to avoid morning rush traffic. walk upstairs and enjoy the bonus room with sink and bookcases--a playroom for little people and big people. Walk outside and enjoy the breathtaking scene and relax on the open patio. custom built wired workshop for multiple uses. the perfect spot for your fall planting. This home has been pre-inspected by Jeff cox. HVAC has been serviced and new one will be installed for upstairs. Come Home to Comfort...A place to hang your heart!
For sale
$304,000
2506 Ridgewood Ln, Albany, GA 31707
4beds
2,960sqft
Est.:
Detached Single Family
Built in 1974
0.46 Acres Lot
$292,200 Zestimate®
$103/sqft
$-- HOA
What's special
Cozy fireplaceBreathtaking sceneGracious foyerOpen patio
- 106 days |
- 598 |
- 19 |
Zillow last checked: 8 hours ago
Listing updated: November 15, 2025 at 12:54pm
Listed by:
Mary Linda Cotten 229-347-0953,
COLDWELL BANKER WALDEN & KIRKLAND
Source: SWGMLS,MLS#: 165482
Tour with a local agent
Facts & features
Interior
Bedrooms & bathrooms
- Bedrooms: 4
- Bathrooms: 3
- Full bathrooms: 2
- 1/2 bathrooms: 1
Heating
- Heat: Central Electric, Fireplace(s)
Cooling
- A/C: Central Electric, Ceiling Fan(s)
Appliances
- Included: Dishwasher, Range Hood, Smooth Top, Electric Water Heater
- Laundry: Laundry Room
Features
- Crown Molding, Newly Painted, Pantry, Walk-In Closet(s), Walls (Sheet Rock), Hall Jack/Jill Bath, Entrance Foyer, Bonus Room Finished
- Flooring: Ceramic Tile, Luxury Vinyl
- Windows: Plantation Shutters
- Has fireplace: Yes
- Fireplace features: Masonry
Interior area
- Total structure area: 2,960
- Total interior livable area: 2,960 sqft
Video & virtual tour
Property
Parking
- Total spaces: 2
- Parking features: Carport, Double
- Carport spaces: 2
Features
- Stories: 2
- Patio & porch: Patio Open
- Fencing: Back Yard
- Waterfront features: None
Lot
- Size: 0.46 Acres
Details
- Additional structures: Workshop
- Parcel number: 00303/00014/004
Construction
Type & style
- Home type: SingleFamily
- Architectural style: Traditional
- Property subtype: Detached Single Family
Materials
- Brick, Wood Trim
- Foundation: Crawl Space
- Roof: Architectural
Condition
- Year built: 1974
Utilities & green energy
- Electric: Albany Utilities
- Sewer: Albany Utilities
- Water: Albany Utilities
- Utilities for property: Electricity Connected, Sewer Connected, Water Connected
Community & HOA
Community
- Subdivision: Lake Park
Location
- Region: Albany
Financial & listing details
- Price per square foot: $103/sqft
- Tax assessed value: $187,700
- Annual tax amount: $3,582
- Date on market: 11/15/2025
- Listing terms: Cash,FHA,VA Loan,Conventional
- Ownership: Individual
- Electric utility on property: Yes
- Road surface type: Paved
Estimated market value
$292,200
$278,000 - $307,000
$2,270/mo
Price history
Price history
| Date | Event | Price |
|---|---|---|
| 11/15/2025 | Listed for sale | $304,000$103/sqft |
Source: SWGMLS #165482 Report a problem | ||
| 11/2/2025 | Listing removed | $304,000$103/sqft |
Source: SWGMLS #165482 Report a problem | ||
| 10/20/2025 | Price change | $304,000-1.6%$103/sqft |
Source: SWGMLS #165482 Report a problem | ||
| 8/22/2025 | Price change | $309,000-3.1%$104/sqft |
Source: SWGMLS #165482 Report a problem | ||
| 8/1/2025 | Listed for sale | $319,000$108/sqft |
Source: SWGMLS #165482 Report a problem | ||
Public tax history
Public tax history
| Year | Property taxes | Tax assessment |
|---|---|---|
| 2025 | $3,802 +6.1% | $75,080 |
| 2024 | $3,582 +39.6% | $75,080 |
| 2023 | $2,566 -19% | $75,080 |
| 2022 | $3,168 -0.2% | $75,080 |
| 2021 | $3,176 +4.8% | $75,080 +5.1% |
| 2020 | $3,029 -0.4% | $71,440 |
| 2019 | $3,042 +7.4% | $71,440 |
| 2018 | $2,834 -6.8% | $71,440 |
| 2017 | $3,042 +7.3% | $71,440 |
| 2016 | $2,835 | $71,440 |
| 2015 | $2,835 +1% | $71,440 |
| 2014 | $2,807 | $71,440 |
| 2013 | -- | -- |
| 2012 | -- | -- |
| 2011 | -- | -- |
| 2010 | -- | -- |
| 2009 | -- | -- |
| 2008 | -- | -- |
| 2007 | -- | $178,600 -0.2% |
| 2006 | -- | $179,000 |
| 2005 | -- | $179,000 |
| 2004 | -- | $179,000 |
| 2003 | -- | $179,000 |
| 2002 | -- | $179,000 +3.5% |
| 2001 | -- | $173,000 |
| 2000 | -- | $173,000 |
Find assessor info on the county website
BuyAbility℠ payment
Est. payment
$1,773/mo
Principal & interest
$1428
Property taxes
$345
Climate risks
Neighborhood: 31707
Nearby schools
GreatSchools rating
- 6/10Lake Park Elementary SchoolGrades: PK-5Distance: 0.2 mi
- 5/10Merry Acres Middle SchoolGrades: 6-8Distance: 1.5 mi
- 5/10Westover High SchoolGrades: 9-12Distance: 0.5 mi
