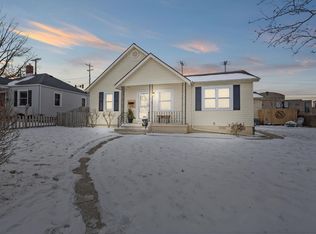Closed
$179,900
2506 Spring St, Fort Wayne, IN 46808
3beds
1,386sqft
Single Family Residence
Built in 1955
8,712 Square Feet Lot
$188,400 Zestimate®
$--/sqft
$1,332 Estimated rent
Home value
$188,400
$170,000 - $209,000
$1,332/mo
Zestimate® history
Loading...
Owner options
Explore your selling options
What's special
BACK ON MARKET! ALREADY APPRAISED FHA AND READY TO GO! Discover the charm of this 3-bedroom, 2-bathroom home situated just outside downtown Fort Wayne. The cozy living room welcomes you with a functioning wood-burning fireplace, creating a warm and inviting atmosphere. The eat-in kitchen, complete with appliances, leads to a quaint nook featuring a quaint bar area. Two spacious bedrooms are located on the main level, while a massive bedroom upstairs offers privacy and ample space. Step into the sunroom, ideal for a den or home office, and enjoy the convenience of the attached one-car garage. The back patio and fenced yard provide an excellent space for hosting gatherings and outdoor activities. This home is move-in ready, with major updates already completed, saving you from additional expenses. Recent improvements include new siding, a metal roof with a lifetime warranty, new gutters, a modern furnace and AC system, an upgraded electrical service panel, new windows in the sunroom, and a newly finished second full bathroom in the basement. Located directly across from St. Francis University, this property is perfect for student housing or a lovely place to call home. Enjoy the close proximity to Deer Park Irish Pub and the shopping, dining, and excitement of a growing and vibrant downtown Fort Wayne. This home offers everything you need and more!
Zillow last checked: 8 hours ago
Listing updated: August 22, 2024 at 06:51am
Listed by:
Scott Marker 260-402-0744,
United Country Real Estate/Anchor Realty
Bought with:
Ryan Cureton, RB21002647
Anthony REALTORS
Source: IRMLS,MLS#: 202424026
Facts & features
Interior
Bedrooms & bathrooms
- Bedrooms: 3
- Bathrooms: 2
- Full bathrooms: 2
- Main level bedrooms: 2
Bedroom 1
- Level: Upper
Bedroom 2
- Level: Main
Kitchen
- Level: Main
- Area: 132
- Dimensions: 12 x 11
Living room
- Level: Main
- Area: 312
- Dimensions: 24 x 13
Heating
- Natural Gas, Forced Air
Cooling
- Central Air, Window Unit(s)
Appliances
- Included: Dishwasher, Microwave, Refrigerator, Washer, Dryer-Gas, Gas Range
Features
- Ceiling Fan(s), Walk-In Closet(s), Eat-in Kitchen, Tub/Shower Combination
- Flooring: Hardwood, Carpet, Vinyl
- Windows: Window Treatments
- Basement: Unfinished
- Number of fireplaces: 1
- Fireplace features: Living Room, Wood Burning
Interior area
- Total structure area: 2,376
- Total interior livable area: 1,386 sqft
- Finished area above ground: 1,386
- Finished area below ground: 0
Property
Parking
- Total spaces: 1
- Parking features: Attached, Concrete
- Attached garage spaces: 1
- Has uncovered spaces: Yes
Features
- Levels: Two
- Stories: 2
- Patio & porch: Patio, Porch Covered, Porch
- Fencing: Chain Link
Lot
- Size: 8,712 sqft
- Dimensions: 85 X 102.6
- Features: Corner Lot, Level, City/Town/Suburb, Near Walking Trail
Details
- Parcel number: 020733483020.000073
Construction
Type & style
- Home type: SingleFamily
- Architectural style: Traditional
- Property subtype: Single Family Residence
Materials
- Vinyl Siding
- Roof: Metal
Condition
- New construction: No
- Year built: 1955
Utilities & green energy
- Sewer: City
- Water: City
Community & neighborhood
Community
- Community features: Sidewalks
Location
- Region: Fort Wayne
- Subdivision: Sprunger(s)
Other
Other facts
- Listing terms: Cash,Conventional,FHA,VA Loan
Price history
| Date | Event | Price |
|---|---|---|
| 8/21/2024 | Sold | $179,900 |
Source: | ||
| 7/30/2024 | Pending sale | $179,900 |
Source: | ||
| 7/25/2024 | Listed for sale | $179,900 |
Source: | ||
| 6/30/2024 | Pending sale | $179,900 |
Source: | ||
| 6/29/2024 | Listed for sale | $179,900 |
Source: | ||
Public tax history
| Year | Property taxes | Tax assessment |
|---|---|---|
| 2024 | $1,193 +15.6% | $151,600 +16.8% |
| 2023 | $1,032 +48.3% | $129,800 +21% |
| 2022 | $696 +10.5% | $107,300 +27% |
Find assessor info on the county website
Neighborhood: Bass-Leesburg
Nearby schools
GreatSchools rating
- 6/10Francis M Price Elementary SchoolGrades: PK-5Distance: 0.5 mi
- 5/10Northwood Middle SchoolGrades: 6-8Distance: 4 mi
- 2/10North Side High SchoolGrades: 9-12Distance: 2 mi
Schools provided by the listing agent
- Elementary: Price
- Middle: Northwood
- High: North Side
- District: Fort Wayne Community
Source: IRMLS. This data may not be complete. We recommend contacting the local school district to confirm school assignments for this home.
Get pre-qualified for a loan
At Zillow Home Loans, we can pre-qualify you in as little as 5 minutes with no impact to your credit score.An equal housing lender. NMLS #10287.
Sell for more on Zillow
Get a Zillow Showcase℠ listing at no additional cost and you could sell for .
$188,400
2% more+$3,768
With Zillow Showcase(estimated)$192,168
