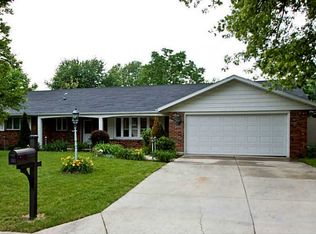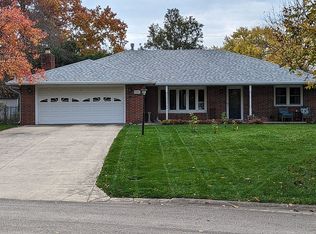Closed
$237,000
2506 W Johnson Rd, Muncie, IN 47304
3beds
1,636sqft
Single Family Residence
Built in 1966
7,405.2 Square Feet Lot
$-- Zestimate®
$--/sqft
$1,663 Estimated rent
Home value
Not available
Estimated sales range
Not available
$1,663/mo
Zestimate® history
Loading...
Owner options
Explore your selling options
What's special
Tastefully updated brick, 3 bed, 2 bath home w/living and family room, plus a sunporch --all within walking distance to BSU in quiet, non-rental area. Spacious living room leads into the beautiful kitchen which has solid surface countertops and handy pantry. Family room is on the other side of kitchen and features a fireplace and patio doors to the covered sunporch. All three bedrooms are nice sized w/master having en-suite with tile shower. Both baths have tile floors, tile walls and solid-surface vanity tops. Move-in ready home! Buyer to verify all measurements deemed important including sq. ftg.
Zillow last checked: 8 hours ago
Listing updated: October 15, 2025 at 04:55pm
Listed by:
Annette Caldwell Cell:765-748-5555,
RE/MAX at the Crossing.
Bought with:
Annette Caldwell, RB14040259
RE/MAX at the Crossing.
Source: IRMLS,MLS#: 202529500
Facts & features
Interior
Bedrooms & bathrooms
- Bedrooms: 3
- Bathrooms: 2
- Full bathrooms: 2
- Main level bedrooms: 3
Bedroom 1
- Level: Main
Bedroom 2
- Level: Main
Family room
- Area: 240
- Dimensions: 20 x 12
Kitchen
- Level: Main
- Area: 300
- Dimensions: 30 x 10
Living room
- Area: 312
- Dimensions: 24 x 13
Heating
- Natural Gas, Forced Air
Cooling
- Central Air
Appliances
- Included: Dishwasher, Microwave, Dryer-Electric
Features
- Countertops-Solid Surf, Stand Up Shower
- Basement: Crawl Space
- Number of fireplaces: 1
- Fireplace features: Family Room, Wood Burning
Interior area
- Total structure area: 1,636
- Total interior livable area: 1,636 sqft
- Finished area above ground: 1,636
- Finished area below ground: 0
Property
Parking
- Total spaces: 2
- Parking features: Attached
- Attached garage spaces: 2
Features
- Levels: One
- Stories: 1
- Patio & porch: Enclosed
Lot
- Size: 7,405 sqft
- Dimensions: 720X1030
- Features: 0-2.9999
Details
- Parcel number: 181108130010.000003
Construction
Type & style
- Home type: SingleFamily
- Property subtype: Single Family Residence
Materials
- Brick
Condition
- New construction: No
- Year built: 1966
Utilities & green energy
- Sewer: City
- Water: City
Community & neighborhood
Location
- Region: Muncie
- Subdivision: Westbriar
Price history
| Date | Event | Price |
|---|---|---|
| 10/15/2025 | Sold | $237,000-12.2% |
Source: | ||
| 9/16/2025 | Pending sale | $270,000 |
Source: | ||
| 8/11/2025 | Price change | $270,000-1.8% |
Source: | ||
| 7/28/2025 | Listed for sale | $275,000+172.3% |
Source: | ||
| 2/27/2008 | Sold | $101,000 |
Source: | ||
Public tax history
| Year | Property taxes | Tax assessment |
|---|---|---|
| 2024 | $1,595 +20.6% | $159,500 |
| 2023 | $1,323 +20.5% | $159,500 +20.6% |
| 2022 | $1,098 +0% | $132,300 +20.5% |
Find assessor info on the county website
Neighborhood: Westridge
Nearby schools
GreatSchools rating
- 4/10West View Elementary SchoolGrades: PK-5Distance: 1 mi
- 5/10Northside Middle SchoolGrades: 6-8Distance: 0.5 mi
- 3/10Muncie Central High SchoolGrades: PK-12Distance: 1.5 mi
Schools provided by the listing agent
- Elementary: Westview
- Middle: Northside
- High: Central
- District: Muncie Community Schools
Source: IRMLS. This data may not be complete. We recommend contacting the local school district to confirm school assignments for this home.
Get pre-qualified for a loan
At Zillow Home Loans, we can pre-qualify you in as little as 5 minutes with no impact to your credit score.An equal housing lender. NMLS #10287.

