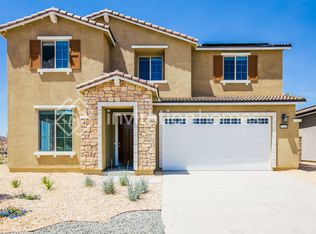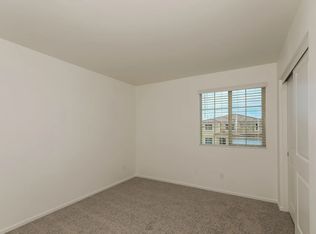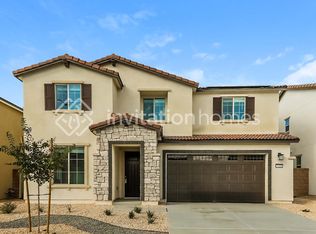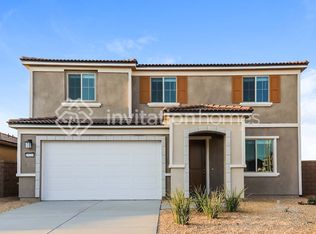Sold for $600,000
Listing Provided by:
NORMAN BROWN DRE #01990107 949-330-8535,
PULTE HOMES OF CALIFORNIA, INC
Bought with: Berkshire Hathaway HomeServices California Properties
$600,000
25060 Zircon Rd, Menifee, CA 92585
5beds
2,397sqft
Single Family Residence
Built in 2025
5,815 Square Feet Lot
$629,700 Zestimate®
$250/sqft
$3,376 Estimated rent
Home value
$629,700
$598,000 - $661,000
$3,376/mo
Zestimate® history
Loading...
Owner options
Explore your selling options
What's special
This two-story, Pathmaker home features an open floor plan with upgrades will be ready late summer! This home includes quartz kitchen countertops, white cabinets, Whirlpool stainless steel appliances and upgraded flooring.
-Move in this summer
-Appealing cottage exterior
-Walk in kitchen pantry
-Quartz counters in kitchen
-Private and spacious backyard
-City and hillside views
Zillow last checked: 8 hours ago
Listing updated: September 16, 2025 at 01:15pm
Listing Provided by:
NORMAN BROWN DRE #01990107 949-330-8535,
PULTE HOMES OF CALIFORNIA, INC
Bought with:
Rachel Johnson, DRE #01997208
Berkshire Hathaway HomeServices California Properties
Source: CRMLS,MLS#: IV25174000 Originating MLS: California Regional MLS
Originating MLS: California Regional MLS
Facts & features
Interior
Bedrooms & bathrooms
- Bedrooms: 5
- Bathrooms: 3
- Full bathrooms: 2
- 1/2 bathrooms: 1
- Main level bathrooms: 1
Bathroom
- Features: Walk-In Shower
Kitchen
- Features: Walk-In Pantry
Other
- Features: Walk-In Closet(s)
Pantry
- Features: Walk-In Pantry
Cooling
- Central Air
Appliances
- Laundry: Laundry Room
Features
- Walk-In Pantry, Walk-In Closet(s)
- Has fireplace: No
- Fireplace features: None
- Common walls with other units/homes: No Common Walls
Interior area
- Total interior livable area: 2,397 sqft
Property
Parking
- Total spaces: 2
- Parking features: Garage - Attached
- Attached garage spaces: 2
Features
- Levels: Two
- Stories: 2
- Entry location: Main
- Pool features: None
- Has view: Yes
- View description: None
Lot
- Size: 5,815 sqft
- Features: 0-1 Unit/Acre
Details
- Parcel number: 335590006
- Special conditions: Standard
Construction
Type & style
- Home type: SingleFamily
- Property subtype: Single Family Residence
Materials
- Foundation: Slab
Condition
- Turnkey
- New construction: Yes
- Year built: 2025
Details
- Builder model: Visionary
- Builder name: Pulte Homes
Utilities & green energy
- Sewer: Public Sewer
- Water: Public
Community & neighborhood
Community
- Community features: Street Lights, Sidewalks
Location
- Region: Menifee
HOA & financial
HOA
- Has HOA: Yes
- HOA fee: $133 monthly
- Amenities included: Picnic Area, Playground
- Association name: Keystone
- Association phone: 949-833-2600
Other
Other facts
- Listing terms: Cash,Cash to New Loan,Conventional,FHA,VA Loan
Price history
| Date | Event | Price |
|---|---|---|
| 9/4/2025 | Sold | $600,000-5%$250/sqft |
Source: | ||
| 8/22/2025 | Pending sale | $631,460$263/sqft |
Source: | ||
| 8/2/2025 | Listed for sale | $631,460$263/sqft |
Source: | ||
Public tax history
| Year | Property taxes | Tax assessment |
|---|---|---|
| 2025 | $5,505 | $49,386 |
Find assessor info on the county website
Neighborhood: Sun City
Nearby schools
GreatSchools rating
- 6/10Ridgemoor Elementary SchoolGrades: K-5Distance: 2 mi
- 6/10Kathryn Newport Middle SchoolGrades: 6-8Distance: 2.7 mi
- NAMenifee PreschoolGrades: Distance: 3.7 mi
Get a cash offer in 3 minutes
Find out how much your home could sell for in as little as 3 minutes with a no-obligation cash offer.
Estimated market value$629,700
Get a cash offer in 3 minutes
Find out how much your home could sell for in as little as 3 minutes with a no-obligation cash offer.
Estimated market value
$629,700



