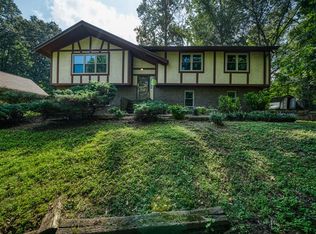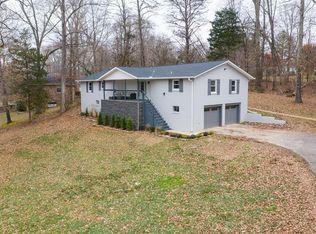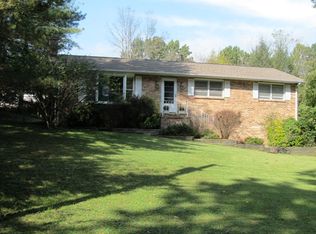Sold for $380,000 on 03/21/23
$380,000
2507 Middlebrook Rd, Cookeville, TN 38506
4beds
3,016sqft
Site Built
Built in 1978
0.75 Acres Lot
$407,600 Zestimate®
$126/sqft
$2,249 Estimated rent
Home value
$407,600
$387,000 - $428,000
$2,249/mo
Zestimate® history
Loading...
Owner options
Explore your selling options
What's special
Roomy home with so many upgrades on a pretty tree-lined street close to town and schools! The 4 bedroom 3 full bath features a bonus space downstairs that features multiple rooms and a full bath which would make a great separate living space. Large open spaces on the main floor feature designer fixtures, formal dining and a large great room with fireplace. There's also a large covered porch and open deck. The kitchen has custom cabinetry, stainless appliances, and a wine fridge. The 4 main level bedrooms have access to 2 baths including a Jack-and-Jill. There's a huge 2 car garage with a storage room. Recent upgrades include: new roof, new carpet, fresh paint, and new paved driveway.
Zillow last checked: 8 hours ago
Listing updated: March 20, 2025 at 08:23pm
Listed by:
Judd Dyle,
The Property Company
Bought with:
Kimberly Branson, 349725
First Realty Company
Source: UCMLS,MLS#: 215315
Facts & features
Interior
Bedrooms & bathrooms
- Bedrooms: 4
- Bathrooms: 3
- Full bathrooms: 3
Heating
- Central
Cooling
- Central Air
Appliances
- Included: Dishwasher, Electric Range, Microwave, Range Hood, Refrigerator, Electric Water Heater
- Laundry: Main Level
Features
- New Floor Covering, Ceiling Fan(s), New Paint
- Windows: Double Pane Windows
- Basement: Full,Partially Finished,Walk-Out Access
- Number of fireplaces: 1
- Fireplace features: One, Wood Burning, Living Room, Insert
Interior area
- Total structure area: 3,016
- Total interior livable area: 3,016 sqft
Property
Parking
- Total spaces: 2
- Parking features: Driveway, Basement
- Covered spaces: 2
- Has uncovered spaces: Yes
Features
- Levels: Split Foyer
- Patio & porch: Porch, Deck, Covered
Lot
- Size: 0.75 Acres
- Dimensions: 187 x 175
- Features: Irregular Lot
Details
- Parcel number: 027.00
Construction
Type & style
- Home type: SingleFamily
- Property subtype: Site Built
Materials
- Brick, Vinyl Siding
- Roof: Composition
Condition
- Year built: 1978
Utilities & green energy
- Electric: Circuit Breakers
- Sewer: Septic Tank
- Water: Utility District
- Utilities for property: Natural Gas Available
Community & neighborhood
Security
- Security features: Smoke Detector(s)
Location
- Region: Cookeville
- Subdivision: Oak Park
Other
Other facts
- Road surface type: Paved
Price history
| Date | Event | Price |
|---|---|---|
| 3/21/2023 | Sold | $380,000-4.8%$126/sqft |
Source: | ||
| 2/13/2023 | Contingent | $399,000$132/sqft |
Source: | ||
| 11/2/2022 | Price change | $399,000-2.7%$132/sqft |
Source: | ||
| 9/29/2022 | Listed for sale | $409,900$136/sqft |
Source: | ||
Public tax history
| Year | Property taxes | Tax assessment |
|---|---|---|
| 2024 | $1,967 -8.6% | $73,950 -8.6% |
| 2023 | $2,151 +44.1% | $80,875 +33.9% |
| 2022 | $1,493 | $60,400 |
Find assessor info on the county website
Neighborhood: 38506
Nearby schools
GreatSchools rating
- 7/10Algood Middle SchoolGrades: PK,5-8Distance: 1.9 mi
- 8/10Cookeville High SchoolGrades: PK,9-12Distance: 0.9 mi
- 7/10Northeast Elementary SchoolGrades: PK-4Distance: 1.9 mi

Get pre-qualified for a loan
At Zillow Home Loans, we can pre-qualify you in as little as 5 minutes with no impact to your credit score.An equal housing lender. NMLS #10287.
Sell for more on Zillow
Get a free Zillow Showcase℠ listing and you could sell for .
$407,600
2% more+ $8,152
With Zillow Showcase(estimated)
$415,752

