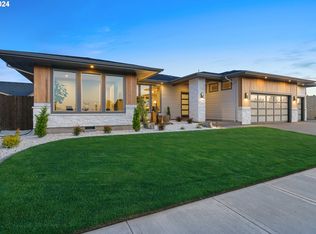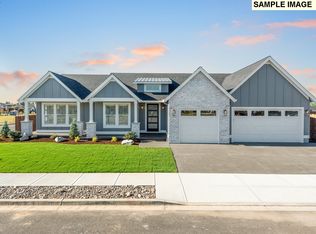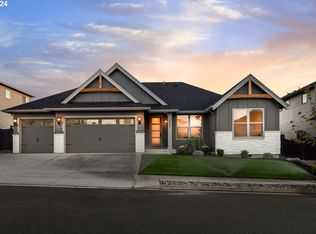Sold
$1,457,250
2507 NE 178th St, Ridgefield, WA 98642
4beds
2,839sqft
Residential, Single Family Residence
Built in 2024
-- sqft lot
$1,432,300 Zestimate®
$513/sqft
$3,720 Estimated rent
Home value
$1,432,300
$1.35M - $1.52M
$3,720/mo
Zestimate® history
Loading...
Owner options
Explore your selling options
What's special
***OPEN HOUSE SATURDAY FEB. 22nd 9a-11a*** Come Visit This Amazing New Home This Weekend! Move In Ready, One Level Custom Luxury Construction Located In Salmon Creek w/Sought After Ridgefield Schools! Welcome to WestHaven, A Boutique Community Located Just 5 Minutes From The I-5/I-205 Interchange Featuring Spacious 10-13k Sqft Building Sites And Custom Homes Built By Award Winning Local Builder. This Home Features Almost 2900sqft., One Level Living, Two Primary Suites, 10'-12' Ceilings Throughout w/8' Doors And Oversized Windows, 16' Double Slider w/Access to Huge Covered Outdoor Living Area w/Fireplace And In Ceiling Heaters. Additional Features Include Tons Of Natural Light (South Facing Back Yard), Quartz Slab Counters, Tile Showers, Engineered Hardwood Flooring, Custom Painted And Stained Cabinetry/Built-Ins, Luxury Finishes, Gourmet Kitchen (Thermador Appliances) w/Spacious Butler's Pantry And Ample Storage Shelving. Beautiful Wood Closet Shelving, Wainscot Accent Walls And Shiplap Fireplace Chase Complete This Stunning Interior. Extensive Landscape Design w/Privacy Trees, 3-Pillar Water Feature/Dry Creek Bed, Stainless Steel Raised Bed Gardens, Fenced And Irrigated. Huge 3-Car Garage w/Extra Deep 3rd Bay For Shop/Storage/Boat. Sits On 11,000+Sqft Lot. This Is A Must See Stunning Home And Community! Take Advantage Of Builder Preferred Lender With Builder Rate Buydown Incentives That Can Bring Interest Rate As Low As 5.875% On A 30yr Fixed Mortgage. Call Today For Details!
Zillow last checked: 8 hours ago
Listing updated: May 20, 2025 at 01:50am
Listed by:
Christopher Galyon 360-521-7565,
Parker Brennan Real Estate
Bought with:
Hannah Dubyne, 25003829
Real Broker LLC
Source: RMLS (OR),MLS#: 24428402
Facts & features
Interior
Bedrooms & bathrooms
- Bedrooms: 4
- Bathrooms: 3
- Full bathrooms: 3
- Main level bathrooms: 3
Primary bedroom
- Features: Bathroom, Engineered Hardwood, High Ceilings, Suite, Walkin Closet, Walkin Shower
- Level: Main
Bedroom 2
- Features: Bathroom, Double Closet, Engineered Hardwood, High Ceilings, Suite, Walkin Shower, Wallto Wall Carpet
- Level: Main
Bedroom 3
- Features: Closet, High Ceilings, Wallto Wall Carpet
- Level: Main
Bedroom 4
- Features: Closet, High Ceilings, Wallto Wall Carpet
- Level: Main
Dining room
- Features: Exterior Entry, Engineered Hardwood, High Ceilings
- Level: Main
Family room
- Features: Builtin Features, Fireplace, Engineered Hardwood, High Ceilings
- Level: Main
Kitchen
- Features: Builtin Features, Builtin Refrigerator, Dishwasher, Gourmet Kitchen, Island, Microwave, Butlers Pantry, Double Oven, Engineered Hardwood, High Ceilings, Quartz
- Level: Main
Heating
- ENERGY STAR Qualified Equipment, Heat Pump, Heat Recovery Ventilator, Fireplace(s), Hea tExchanger
Cooling
- Heat Pump
Appliances
- Included: Built In Oven, Built-In Refrigerator, Cooktop, Dishwasher, Disposal, Gas Appliances, Microwave, Plumbed For Ice Maker, Range Hood, Stainless Steel Appliance(s), Double Oven, Electric Water Heater, ENERGY STAR Qualified Water Heater
- Laundry: Laundry Room
Features
- High Ceilings, Plumbed For Central Vacuum, Quartz, Sound System, Vaulted Ceiling(s), Wainscoting, Closet, Built-in Features, Sink, Bathroom, Double Closet, Suite, Walkin Shower, Gourmet Kitchen, Kitchen Island, Butlers Pantry, Walk-In Closet(s), Pantry, Tile
- Flooring: Engineered Hardwood, Tile, Wall to Wall Carpet
- Windows: Double Pane Windows, Vinyl Frames
- Basement: Crawl Space
- Number of fireplaces: 1
- Fireplace features: Gas, Outside
Interior area
- Total structure area: 2,839
- Total interior livable area: 2,839 sqft
Property
Parking
- Total spaces: 3
- Parking features: Driveway, Garage Door Opener, Attached, Extra Deep Garage, Oversized
- Attached garage spaces: 3
- Has uncovered spaces: Yes
Accessibility
- Accessibility features: Accessible Doors, Accessible Full Bath, Accessible Hallway, Bathroom Cabinets, Caregiver Quarters, Main Floor Bedroom Bath, Natural Lighting, One Level, Utility Room On Main, Walkin Shower, Accessibility
Features
- Levels: One
- Stories: 1
- Patio & porch: Covered Patio, Patio
- Exterior features: Garden, Gas Hookup, Raised Beds, Water Feature, Yard, Exterior Entry
- Fencing: Fenced
Lot
- Features: Cul-De-Sac, Level, Private, Sprinkler, SqFt 10000 to 14999
Details
- Additional structures: GasHookup
- Parcel number: New Construction
Construction
Type & style
- Home type: SingleFamily
- Architectural style: Prairie
- Property subtype: Residential, Single Family Residence
Materials
- Cedar, Cement Siding, Lap Siding, Stone, Added Wall Insulation, Insulation and Ceiling Insulation
- Foundation: Concrete Perimeter, Stem Wall
- Roof: Composition,Fiberglass
Condition
- New Construction
- New construction: Yes
- Year built: 2024
Details
- Warranty included: Yes
Utilities & green energy
- Gas: Gas Hookup, Gas
- Sewer: Public Sewer
- Water: Public
- Utilities for property: Cable Connected
Community & neighborhood
Community
- Community features: Quiet, Close To Salmon Creek Greenway
Location
- Region: Ridgefield
- Subdivision: Westhaven
HOA & financial
HOA
- Has HOA: Yes
- HOA fee: $138 monthly
- Amenities included: Commons, Insurance
- Second HOA fee: $580 one time
Other
Other facts
- Listing terms: Cash,Conventional,VA Loan
- Road surface type: Paved
Price history
| Date | Event | Price |
|---|---|---|
| 5/16/2025 | Sold | $1,457,250-5.3%$513/sqft |
Source: | ||
| 4/21/2025 | Pending sale | $1,539,000$542/sqft |
Source: | ||
| 12/4/2024 | Listed for sale | $1,539,000$542/sqft |
Source: | ||
Public tax history
Tax history is unavailable.
Neighborhood: Mount Vista
Nearby schools
GreatSchools rating
- 6/10South Ridge Elementary SchoolGrades: K-4Distance: 1.8 mi
- 6/10View Ridge Middle SchoolGrades: 7-8Distance: 4.2 mi
- 7/10Ridgefield High SchoolGrades: 9-12Distance: 4.6 mi
Schools provided by the listing agent
- Elementary: South Ridge
- Middle: View Ridge
- High: Ridgefield
Source: RMLS (OR). This data may not be complete. We recommend contacting the local school district to confirm school assignments for this home.
Get a cash offer in 3 minutes
Find out how much your home could sell for in as little as 3 minutes with a no-obligation cash offer.
Estimated market value$1,432,300
Get a cash offer in 3 minutes
Find out how much your home could sell for in as little as 3 minutes with a no-obligation cash offer.
Estimated market value
$1,432,300


