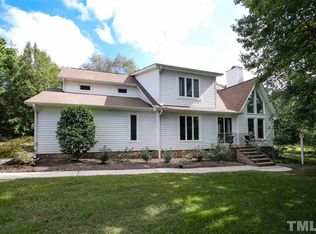Exceptional custom-built brick ranch on 1 acre backing to 18+ acre horse farm and ponds. MBR w/tray ceiling, recessed lighting, private door to deck and double walk-in closets. Oversized stair-access second-floor recreation room w/dormer window, wet bar, full bath and big walk-in storage area. Extensive light oak paneling and trim in living/dining area. Open kitchen w/oak cabinetry, pull-out shelving and lots of counter space. Central stereo/alarm system. Large deck overlooks level back yard and pastures.
This property is off market, which means it's not currently listed for sale or rent on Zillow. This may be different from what's available on other websites or public sources.
