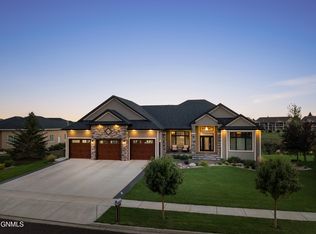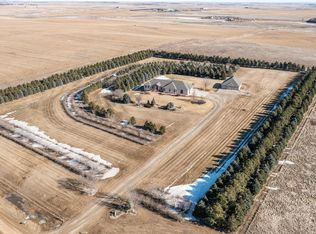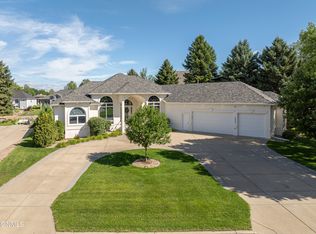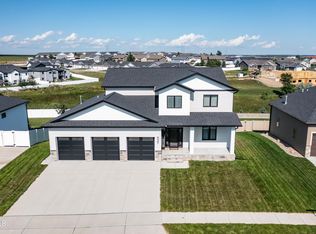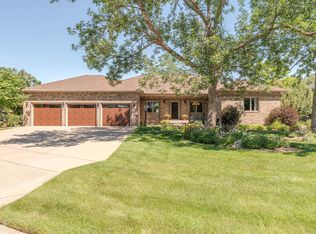Tucked away on a private cul-de-sac in one of northwest Bismarck's most desirable locations, this extraordinary custom home offers a rare blend of luxury, privacy, and seamless connection to nature. Overlooking the breathtaking expanse of the 120 acre Clairmont Family Conservation Park, this home is perfectly positioned to capture stunning views, peaceful overlooks, and effortless access to miles of trails and open space.
With over 7,000 SF of thoughtfully designed living space, this one-of-a-kind residence is built for both entertaining and everyday comfort. The home features five generously sized bedrooms and six beautiful baths, along with a private office ideal for working from home.
At the heart of the home lies an exceptional indoor pool retreat, complete with a hot tub and dedicated entertaining area - creating a year-round resort experience unlike anything else on the market. Additional lifestyle amenities include an exercise room with amazing views, a theater room for immersive movie nights, and a full bar designed to host unforgettable gatherings.
Indoor living flows effortlessly outdoors to multiple patios and decks, a beautiful outdoor gas brick fireplace under the pergola, and a cozy gas fire pit looking out over the valley, all surrounded by clean finished block work, and pristine, professionally landscaped grounds that provide both beauty and privacy. A triple garage offers ample space for vehicles and toys, while abundant storage throughout the home ensures everything has its place. A designated workshop with overhead door for golf cart storage adds yet another layer of convenience and versatility.
This remarkable property is more than a home.....it's a private retreat designed for those who value craftsmanship, space and an elevated lifestyle surrounded by nature, yet close to everything.
Pending
$1,395,000
2507 Powder Ridge Cir, Bismarck, ND 58503
5beds
7,567sqft
Est.:
Single Family Residence
Built in 2007
0.62 Acres Lot
$1,334,000 Zestimate®
$184/sqft
$-- HOA
What's special
Dedicated entertaining areaFive generously sized bedroomsSix beautiful bathsExceptional indoor pool retreatClean finished block workHot tubPrivate cul-de-sac
- 51 days |
- 1,890 |
- 53 |
Zillow last checked: 8 hours ago
Listing updated: February 23, 2026 at 08:53am
Listed by:
KATHY M WAGNER 701-391-4632,
CENTURY 21 Morrison Realty 701-223-6654
Source: Great North MLS,MLS#: 4023204
Facts & features
Interior
Bedrooms & bathrooms
- Bedrooms: 5
- Bathrooms: 6
- Full bathrooms: 3
- 3/4 bathrooms: 2
- 1/2 bathrooms: 1
Primary bedroom
- Level: Main
Bedroom 2
- Level: Main
Bedroom 3
- Level: Main
Bedroom 4
- Level: Lower
Bedroom 5
- Level: Lower
Primary bathroom
- Level: Main
Bathroom 2
- Level: Main
Bathroom 3
- Level: Main
Bathroom 4
- Level: Lower
Bathroom 5
- Level: Lower
Dining room
- Level: Main
Family room
- Level: Lower
Kitchen
- Level: Main
Laundry
- Level: Main
Living room
- Level: Main
Other
- Level: Lower
Media room
- Level: Lower
Office
- Level: Main
Other
- Level: Lower
Recreation room
- Level: Lower
Heating
- Forced Air, Natural Gas
Cooling
- Ceiling Fan(s), Central Air
Appliances
- Included: Dishwasher, Disposal, Double Oven, Dryer, Exhaust Fan, Gas Range, Microwave, Range, Range Hood, Refrigerator, Washer
- Laundry: Main Level
Features
- See Remarks, Ceiling Fan(s), Main Floor Bedroom, Pantry, Primary Bath, Sound System, Vaulted Ceiling(s), Walk-In Closet(s)
- Flooring: Tile, Carpet, Hardwood
- Windows: Window Treatments
- Basement: Concrete,Daylight,Egress Windows,Exterior Entry,Finished,Full,Storage Space,Walk-Out Access,See Remarks
- Number of fireplaces: 2
- Fireplace features: Family Room, Living Room
Interior area
- Total structure area: 7,567
- Total interior livable area: 7,567 sqft
- Finished area above ground: 2,909
- Finished area below ground: 4,658
Property
Parking
- Total spaces: 3
- Parking features: Garage Door Opener, Heated Garage, Water, See Remarks, Workbench, Floor Drain, Attached
- Attached garage spaces: 3
Features
- Exterior features: Private Yard, Fire Pit, Keyless Entry
- Has private pool: Yes
- Pool features: In Ground
- Spa features: Hot Tub
- Fencing: None
- Has view: Yes
Lot
- Size: 0.62 Acres
- Dimensions: 69 x 236 x 180
- Features: Views, Sprinklers In Rear, Sprinklers In Front, Cul-De-Sac
Details
- Parcel number: 1318001050
- Other equipment: Home Theater
Construction
Type & style
- Home type: SingleFamily
- Architectural style: Ranch,Walk-Out,See Remarks
- Property subtype: Single Family Residence
Materials
- Stucco
- Foundation: Concrete Perimeter
- Roof: Shingle,Asphalt
Condition
- New construction: No
- Year built: 2007
Utilities & green energy
- Sewer: Public Sewer
- Water: Public
Community & HOA
Community
- Subdivision: Promontory Point
Location
- Region: Bismarck
Financial & listing details
- Price per square foot: $184/sqft
- Tax assessed value: $1,229,800
- Annual tax amount: $14,318
- Date on market: 1/9/2026
- Listing terms: No Seller Finance
- Road surface type: Asphalt
Estimated market value
$1,334,000
$1.27M - $1.40M
$5,477/mo
Price history
Price history
| Date | Event | Price |
|---|---|---|
| 2/23/2026 | Pending sale | $1,395,000$184/sqft |
Source: Great North MLS #4023204 Report a problem | ||
| 1/9/2026 | Listed for sale | $1,395,000+16.7%$184/sqft |
Source: Great North MLS #4023204 Report a problem | ||
| 11/30/2018 | Sold | -- |
Source: Great North MLS #3337462 Report a problem | ||
| 8/31/2018 | Listing removed | $1,195,000$158/sqft |
Source: BIANCO REALTY, INC. #337462 Report a problem | ||
| 5/4/2018 | Pending sale | $1,195,000$158/sqft |
Source: BIANCO REALTY, INC. #337462 Report a problem | ||
| 3/28/2018 | Listed for sale | $1,195,000$158/sqft |
Source: BIANCO REALTY, INC. #337462 Report a problem | ||
| 10/2/2017 | Listing removed | $1,195,000$158/sqft |
Source: BIANCO REALTY, INC. #333900 Report a problem | ||
| 5/3/2017 | Price change | $1,195,000-4%$158/sqft |
Source: BIANCO REALTY, INC. #333900 Report a problem | ||
| 8/24/2016 | Listed for sale | $1,245,000$165/sqft |
Source: BIANCO REALTY, INC. #331611 Report a problem | ||
Public tax history
Public tax history
| Year | Property taxes | Tax assessment |
|---|---|---|
| 2024 | $14,809 +4.8% | $614,900 -2.9% |
| 2023 | $14,134 +24.3% | $633,100 +2.5% |
| 2022 | $11,366 +3.8% | $617,900 +39.4% |
| 2021 | $10,946 | $443,200 +0.9% |
| 2020 | -- | $439,050 +1.9% |
| 2019 | $9,965 +13% | $430,700 +2.4% |
| 2018 | $8,818 | $420,700 |
| 2017 | -- | $420,700 |
| 2016 | $7,961 +3.4% | $420,700 +9.7% |
| 2014 | $7,702 | $383,400 +8% |
| 2013 | -- | $355,000 +9% |
| 2012 | -- | $325,700 +4% |
| 2011 | -- | $313,150 |
| 2010 | -- | $313,150 +2.5% |
| 2009 | -- | $305,500 +5.6% |
| 2008 | -- | $289,300 |
Find assessor info on the county website
BuyAbility℠ payment
Est. payment
$8,333/mo
Principal & interest
$7194
Property taxes
$1139
Climate risks
Neighborhood: 58503
Getting around
0 / 100
Car-DependentNearby schools
GreatSchools rating
- 9/10Elk Ridge Elementary SchoolGrades: K-5Distance: 1 mi
- 7/10Horizon Middle SchoolGrades: 6-8Distance: 1.6 mi
- 9/10Century High SchoolGrades: 9-12Distance: 2.4 mi
Schools provided by the listing agent
- Elementary: Elk Ridge
- Middle: Horizon
- High: Century High
Source: Great North MLS. This data may not be complete. We recommend contacting the local school district to confirm school assignments for this home.
