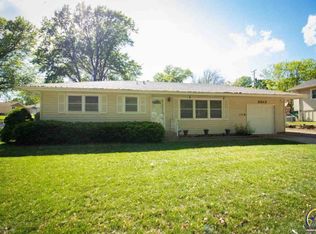Sold
Price Unknown
2507 SW Prairie Rd, Topeka, KS 66614
3beds
1,659sqft
Single Family Residence, Residential
Built in 1957
10,018.8 Square Feet Lot
$233,400 Zestimate®
$--/sqft
$1,519 Estimated rent
Home value
$233,400
$198,000 - $275,000
$1,519/mo
Zestimate® history
Loading...
Owner options
Explore your selling options
What's special
Welcome to your DREAM home that has been meticulously cared for and updated!! Beautiful and bright 3 bdrm, 1.5 bath split level home is located on a quiet street close to the Shunga walking trails! NEW vinyl siding, updated electrical and lighting throughout home, kitchen renovation with all new appliances, a new hot water heater, and new landscaping are a few of the upgrades! Main level showcases the open living room and dining room with beautiful floors, and the gorgeous kitchen with a lovely window overlooking the cute backyard space. Three bedrooms and bathrooms are on the upper level, and basement level is a large family room and the laundry room that walks out to the backyard. New washer/dryer set also stays with the property! You will LOVE the attention and detail that has been poured into this home, and it is now ready for NEW owners to move in and ENJOY!
Zillow last checked: 8 hours ago
Listing updated: July 10, 2025 at 06:01pm
Listed by:
Kylie Edington 785-250-4361,
RE/MAX EK Real Estate
Bought with:
Patrick Moore, 00236725
KW One Legacy Partners, LLC
Source: Sunflower AOR,MLS#: 239910
Facts & features
Interior
Bedrooms & bathrooms
- Bedrooms: 3
- Bathrooms: 2
- Full bathrooms: 1
- 1/2 bathrooms: 1
Primary bedroom
- Level: Upper
- Area: 129.41
- Dimensions: 12.8 x 10.11
Bedroom 2
- Level: Upper
- Area: 113.05
- Dimensions: 11.9 x 9.5
Bedroom 3
- Level: Upper
- Area: 108.07
- Dimensions: 10.10 x 10.7
Dining room
- Level: Main
- Area: 119.48
- Dimensions: 11.6 x 10.3
Family room
- Level: Basement
- Area: 308.88
- Dimensions: 19.8 x 15.6
Kitchen
- Level: Main
- Area: 91
- Dimensions: 10 x 9.10
Laundry
- Level: Basement
Living room
- Level: Main
- Area: 257.5
- Dimensions: 20.6 x 12.5
Heating
- Natural Gas
Cooling
- Central Air
Appliances
- Included: Oven, Dishwasher, Refrigerator, Disposal, Washer, Dryer
- Laundry: In Basement, Separate Room
Features
- Flooring: Hardwood, Ceramic Tile
- Basement: Concrete,Walk-Out Access
- Has fireplace: No
Interior area
- Total structure area: 1,659
- Total interior livable area: 1,659 sqft
- Finished area above ground: 1,134
- Finished area below ground: 525
Property
Parking
- Total spaces: 1
- Parking features: Attached
- Attached garage spaces: 1
Features
- Levels: Multi/Split
- Patio & porch: Patio
Lot
- Size: 10,018 sqft
- Dimensions: 80 x 125
Details
- Parcel number: R52828
- Special conditions: Standard,Arm's Length
Construction
Type & style
- Home type: SingleFamily
- Property subtype: Single Family Residence, Residential
Materials
- Frame, Vinyl Siding
- Roof: Composition
Condition
- Year built: 1957
Utilities & green energy
- Water: Public
Community & neighborhood
Location
- Region: Topeka
- Subdivision: Prairie Park
Price history
| Date | Event | Price |
|---|---|---|
| 7/10/2025 | Sold | -- |
Source: | ||
| 6/19/2025 | Pending sale | $225,000$136/sqft |
Source: | ||
| 6/18/2025 | Listed for sale | $225,000+92.3%$136/sqft |
Source: | ||
| 3/20/2015 | Sold | -- |
Source: | ||
| 12/11/2014 | Listed for sale | $117,000+1.8%$71/sqft |
Source: Hawks Real Estate Professionals #181962 Report a problem | ||
Public tax history
| Year | Property taxes | Tax assessment |
|---|---|---|
| 2025 | -- | $20,118 +2% |
| 2024 | $2,765 +1.9% | $19,724 +5% |
| 2023 | $2,714 +8.5% | $18,784 +12% |
Find assessor info on the county website
Neighborhood: Crestview
Nearby schools
GreatSchools rating
- 6/10Mcclure Elementary SchoolGrades: PK-5Distance: 0.4 mi
- 6/10Marjorie French Middle SchoolGrades: 6-8Distance: 1.1 mi
- 3/10Topeka West High SchoolGrades: 9-12Distance: 0.6 mi
Schools provided by the listing agent
- Elementary: McClure Elementary School/USD 501
- Middle: French Middle School/USD 501
- High: Topeka West High School/USD 501
Source: Sunflower AOR. This data may not be complete. We recommend contacting the local school district to confirm school assignments for this home.
