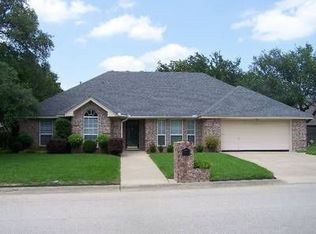GORGEOUS 4BR/3BA HOME W/ FORMAL DINING AND LIVING ROOM/FLEX SPACE! THIS SPACIOUS HOME HAS CROWN MOLDING, RECESSED LIGHTING, HIGH CEILINGS, NEW ROOF(2019), NEW A/C (NOV. 2020) WOOD AND TILE FLOORING THROUGHOUT! LARGE LIVING ROOM HAS GAS LOG FIREPLACE, CUSTOM BUILT-INS, AND AMPLE NATURAL LIGHTING! ATTRACTIVE KITCHEN HAS CUSTOM CABINETS, GRANITE COUNTERTOPS, STAINLESS STEEL APPLIANCES, LARGE EAT-AT ISLAND W/ SINK, NEW WINE FRIDGE (NOVEMBER 2020), AND A SPACIOUS BREAKFAST AREA. HUGE MASTER SUITE HAS DOUBLE CEILING FANS, LARGE WALK-IN CLOSET, DOUBLE VANITY, WALK-IN SHOWER, AND GARDEN TUB! SECOND POSSIBLE MASTER HAS BEEN USED AS AN OFFICE, BUT CAN BE EASILY USED AS ANOTHER BEDROOM. PLENTY OF SPACE WITH WITH TWO ADDITIONAL BEDROOMS! LARGE SUN ROOM OVERLOOKING BEAUTIFUL BACKYARD! EXCELLENT EXTERIOR W/ A SPACIOUS UNCOVERED PATIO (2019) NEW BBQ ISLAND (JULY 2020), GORGEOUS MATURE TREES, AUTOMATIC SPRINKLER SYSTEM, STORAGE SHED, AND PRIVACY FENCE (APRIL 2019)! THIS HOME IS EASY AND READY TO SHOW!
This property is off market, which means it's not currently listed for sale or rent on Zillow. This may be different from what's available on other websites or public sources.
