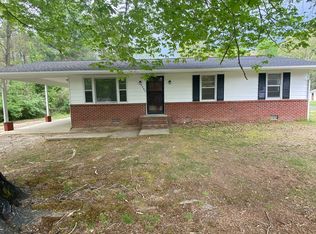Sold for $360,000
$360,000
25073 Oxford Rd, Ruther Glen, VA 22546
3beds
1,390sqft
Single Family Residence
Built in 1978
1.52 Acres Lot
$370,200 Zestimate®
$259/sqft
$2,460 Estimated rent
Home value
$370,200
$352,000 - $389,000
$2,460/mo
Zestimate® history
Loading...
Owner options
Explore your selling options
What's special
Nestled in the serene country of Caroline County, this beautifully renovated ranch-style home offers a perfect blend of modern luxury and timeless comfort. The new owner will be getting an adjacent buildable .72 acre lot included with this home sale for a total of 1.52 acres. Major renovations completed in 2019 to include new windows, roof, HVAC and much more. Every corner of this property has been thoughtfully designed to create an inviting atmosphere that feels like home. Spanning 1,390 square feet, this charming detached home features three spacious bedrooms and two and a half bathrooms, providing ample space for relaxation and entertaining. The heart of the home is undoubtedly gorgeous, the stunning kitchen, equipped with stainless steel appliances, including a built-in microwave, dishwasher, Refrigerator w/icemaker, and an electric oven/range. Whether you're preparing a gourmet meal or enjoying a casual breakfast, this kitchen is a culinary enthusiast's dream. The open-concept layout seamlessly connects the kitchen to the living area, where a cozy fireplace serves as a focal point, perfect for gathering with loved ones on chilly evenings. The warm glow of the fire enhances the inviting ambiance, making it an ideal spot for relaxation or entertaining guests. The luxurious features extend beyond the kitchen and living space. The bathrooms have been elegantly updated, showcasing modern fixtures and finishes that elevate your daily routine. The thoughtful design ensures that every detail contributes to a sense of tranquility and sophistication. Outside, the property boasts a generous driveway with space for up to seven + vehicles, providing convenience for both residents and guests. The expansive outdoor space offers endless possibilities for Family cookouts, gardening, outdoor dining, or simply enjoying the fresh air. Located in a peaceful part of Caroline County, this home provides a retreat from the hustle and bustle while still being conveniently close to local amenities. The combination of high-end features, a thoughtful renovation, and a welcoming atmosphere makes this property a true gem. Experience the exclusive lifestyle that this home offers, where luxury meets comfort in every detail. This is more than just a house; it's a place to create lasting memories and enjoy the finer things in life. Freshly painted (2025), new carpet (2025) and new hot water heater (2023) Don't miss the opportunity to make this exquisite residence your own.
Zillow last checked: 8 hours ago
Listing updated: December 10, 2025 at 09:05am
Listed by:
Jennifer Barner 540-621-6401,
Samson Properties
Bought with:
NON MEMBER, 0225194075
Non Subscribing Office
Source: Bright MLS,MLS#: VACV2008696
Facts & features
Interior
Bedrooms & bathrooms
- Bedrooms: 3
- Bathrooms: 3
- Full bathrooms: 2
- 1/2 bathrooms: 1
- Main level bathrooms: 3
- Main level bedrooms: 3
Bedroom 1
- Level: Main
Bedroom 2
- Level: Main
Bedroom 3
- Level: Main
Bathroom 1
- Level: Main
Bathroom 2
- Level: Main
Half bath
- Level: Main
Heating
- Heat Pump, Central, Electric
Cooling
- Central Air, Electric
Appliances
- Included: Microwave, Dishwasher, Ice Maker, Oven/Range - Electric, Refrigerator, Stainless Steel Appliance(s), Water Heater, Electric Water Heater
Features
- Has basement: No
- Number of fireplaces: 1
Interior area
- Total structure area: 1,390
- Total interior livable area: 1,390 sqft
- Finished area above ground: 1,390
- Finished area below ground: 0
Property
Parking
- Total spaces: 7
- Parking features: Driveway
- Uncovered spaces: 7
Accessibility
- Accessibility features: None
Features
- Levels: One
- Stories: 1
- Pool features: None
Lot
- Size: 1.52 Acres
Details
- Additional structures: Above Grade, Below Grade
- Parcel number: 8142C
- Zoning: RP
- Special conditions: Standard
Construction
Type & style
- Home type: SingleFamily
- Architectural style: Ranch/Rambler
- Property subtype: Single Family Residence
Materials
- Vinyl Siding
- Foundation: Block
Condition
- New construction: No
- Year built: 1978
- Major remodel year: 2021
Utilities & green energy
- Sewer: On Site Septic
- Water: Well
Community & neighborhood
Location
- Region: Ruther Glen
- Subdivision: Taylor Land
Other
Other facts
- Listing agreement: Exclusive Right To Sell
- Listing terms: Cash,Conventional,FHA,USDA Loan,VA Loan,VHDA
- Ownership: Fee Simple
Price history
| Date | Event | Price |
|---|---|---|
| 11/2/2025 | Listing removed | $2,500$2/sqft |
Source: CVRMLS #2528446 Report a problem | ||
| 10/9/2025 | Listed for rent | $2,500$2/sqft |
Source: CVRMLS #2528446 Report a problem | ||
| 9/30/2025 | Sold | $360,000-2.7%$259/sqft |
Source: | ||
| 9/13/2025 | Contingent | $369,900$266/sqft |
Source: | ||
| 9/8/2025 | Listed for sale | $369,900+51%$266/sqft |
Source: | ||
Public tax history
| Year | Property taxes | Tax assessment |
|---|---|---|
| 2024 | $1,413 +1.3% | $181,155 |
| 2023 | $1,395 | $181,155 |
| 2022 | $1,395 | $181,155 |
Find assessor info on the county website
Neighborhood: 22546
Nearby schools
GreatSchools rating
- 5/10Madison Elementary SchoolGrades: PK-5Distance: 7.3 mi
- 2/10Caroline Middle SchoolGrades: 6-8Distance: 7.9 mi
- 3/10Caroline High SchoolGrades: 9-12Distance: 7.6 mi
Schools provided by the listing agent
- District: Caroline County Public Schools
Source: Bright MLS. This data may not be complete. We recommend contacting the local school district to confirm school assignments for this home.
Get a cash offer in 3 minutes
Find out how much your home could sell for in as little as 3 minutes with a no-obligation cash offer.
Estimated market value
$370,200
