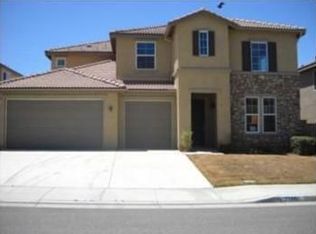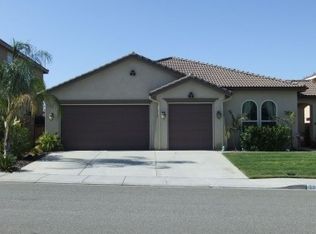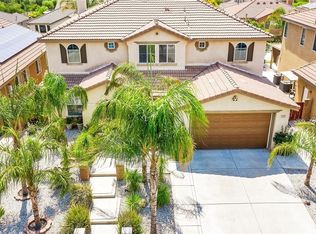Sold for $770,000
Listing Provided by:
Amy Beckum DRE #01854615 909-234-8984,
Coldwell Banker Residential
Bought with: Sunrise Realty & Home Loan
$770,000
25079 Loring Rd, Wildomar, CA 92595
5beds
3,559sqft
Single Family Residence
Built in 2005
7,405 Square Feet Lot
$769,100 Zestimate®
$216/sqft
$4,176 Estimated rent
Home value
$769,100
$700,000 - $846,000
$4,176/mo
Zestimate® history
Loading...
Owner options
Explore your selling options
What's special
This five bed, three bath home offers over 3,550 square feet of well designed livable space...and yes, there’s a bedroom and full bath downstairs, ideal for guests.
Upstairs, a large loft gives you room to spread out. Think playroom, second living area, or even a home office setup. The backyard is made for making memories, with a covered patio, built-in BBQ, cozy firepit, and your own inground pool and spa. And with solar already in place, you're set up for energy savings too.
This home blends comfort, function, and lifestyle in all the right ways. You’re going to love what it has to offer.
Zillow last checked: 8 hours ago
Listing updated: July 18, 2025 at 05:54pm
Listing Provided by:
Amy Beckum DRE #01854615 909-234-8984,
Coldwell Banker Residential
Bought with:
Vanessa Fernandez, DRE #02020575
Sunrise Realty & Home Loan
Source: CRMLS,MLS#: IG25125044 Originating MLS: California Regional MLS
Originating MLS: California Regional MLS
Facts & features
Interior
Bedrooms & bathrooms
- Bedrooms: 5
- Bathrooms: 3
- Full bathrooms: 3
- Main level bathrooms: 1
- Main level bedrooms: 1
Bedroom
- Features: Bedroom on Main Level
Bathroom
- Features: Bathroom Exhaust Fan, Bathtub, Closet, Dual Sinks, Full Bath on Main Level, Linen Closet, Separate Shower, Tub Shower
Family room
- Features: Separate Family Room
Kitchen
- Features: Kitchen Island, Kitchen/Family Room Combo
Other
- Features: Walk-In Closet(s)
Heating
- Central, Fireplace(s)
Cooling
- Central Air
Appliances
- Included: Built-In Range, Barbecue, Convection Oven, Double Oven, Dishwasher, Gas Cooktop, Gas Oven, Gas Water Heater, Microwave, Water To Refrigerator, Water Heater
- Laundry: Washer Hookup, Electric Dryer Hookup, Gas Dryer Hookup, Inside, Laundry Room, Upper Level
Features
- Breakfast Bar, Ceiling Fan(s), Separate/Formal Dining Room, Eat-in Kitchen, High Ceilings, Open Floorplan, Pantry, Bedroom on Main Level, Walk-In Closet(s)
- Flooring: Carpet, Laminate, Tile
- Doors: Mirrored Closet Door(s), Sliding Doors
- Windows: Double Pane Windows, Screens, Shutters
- Has fireplace: Yes
- Fireplace features: Family Room
- Common walls with other units/homes: No Common Walls
Interior area
- Total interior livable area: 3,559 sqft
Property
Parking
- Total spaces: 6
- Parking features: Concrete, Door-Multi, Direct Access, Driveway, Garage Faces Front, Garage, On Street, Uncovered
- Attached garage spaces: 3
- Uncovered spaces: 3
Features
- Levels: Two
- Stories: 2
- Entry location: 1
- Patio & porch: Rear Porch, Concrete, Covered, Front Porch, Open, Patio, Porch
- Exterior features: Barbecue, Lighting, Rain Gutters, Fire Pit
- Has private pool: Yes
- Pool features: Private
- Has spa: Yes
- Spa features: Private
- Fencing: Block,Wrought Iron
- Has view: Yes
- View description: Hills, Neighborhood, Pool
Lot
- Size: 7,405 sqft
- Features: Back Yard, Flag Lot, Front Yard, Lawn, Landscaped, Level, Paved, Sprinklers Timer, Sprinkler System, Yard
Details
- Parcel number: 362671013
- Zoning: R-1
- Special conditions: Standard
Construction
Type & style
- Home type: SingleFamily
- Architectural style: Traditional
- Property subtype: Single Family Residence
Materials
- Foundation: Permanent, Slab
- Roof: Clay,Tile
Condition
- Turnkey
- New construction: No
- Year built: 2005
Utilities & green energy
- Electric: Electricity - On Property, Photovoltaics Third-Party Owned
- Sewer: Public Sewer
- Water: Public
- Utilities for property: Cable Available, Electricity Connected, Natural Gas Connected, Phone Available, Sewer Connected, Water Connected
Community & neighborhood
Security
- Security features: Carbon Monoxide Detector(s), Smoke Detector(s)
Community
- Community features: Curbs, Gutter(s), Storm Drain(s), Street Lights, Suburban, Sidewalks
Location
- Region: Wildomar
HOA & financial
HOA
- Has HOA: Yes
- HOA fee: $90 monthly
- Amenities included: Playground
- Association name: Estrella Hills HOA
- Association phone: 951-444-8248
Other
Other facts
- Listing terms: Cash,Conventional,Contract,1031 Exchange,FHA,Submit,VA Loan
- Road surface type: Paved
Price history
| Date | Event | Price |
|---|---|---|
| 7/18/2025 | Sold | $770,000+2.8%$216/sqft |
Source: | ||
| 6/13/2025 | Pending sale | $749,000$210/sqft |
Source: | ||
| 6/4/2025 | Listed for sale | $749,000+66.4%$210/sqft |
Source: | ||
| 2/15/2017 | Sold | $450,000-2.2%$126/sqft |
Source: Public Record Report a problem | ||
| 1/3/2017 | Pending sale | $459,999$129/sqft |
Source: Remax Masters #DW16759857 Report a problem | ||
Public tax history
| Year | Property taxes | Tax assessment |
|---|---|---|
| 2025 | $8,880 +3% | $522,256 +2% |
| 2024 | $8,624 +0.9% | $512,016 +2% |
| 2023 | $8,547 +1.3% | $501,978 +2% |
Find assessor info on the county website
Neighborhood: 92595
Nearby schools
GreatSchools rating
- 4/10Ronald Reagan Elementary SchoolGrades: K-5Distance: 1.2 mi
- 3/10David A. Brown Middle SchoolGrades: 6-8Distance: 3.1 mi
- 5/10Elsinore High SchoolGrades: 9-12Distance: 3.6 mi
Get a cash offer in 3 minutes
Find out how much your home could sell for in as little as 3 minutes with a no-obligation cash offer.
Estimated market value$769,100
Get a cash offer in 3 minutes
Find out how much your home could sell for in as little as 3 minutes with a no-obligation cash offer.
Estimated market value
$769,100


