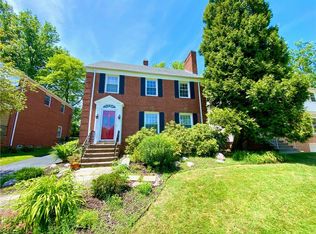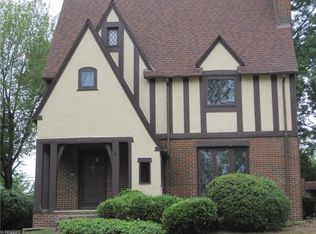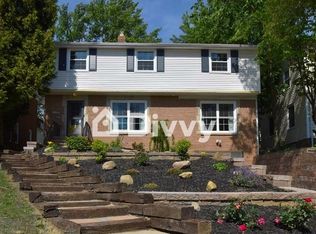Sold for $285,607
$285,607
2508 Ashurst Rd, University Heights, OH 44118
4beds
2,330sqft
Single Family Residence
Built in 1958
9,901.19 Square Feet Lot
$289,200 Zestimate®
$123/sqft
$3,045 Estimated rent
Home value
$289,200
$266,000 - $315,000
$3,045/mo
Zestimate® history
Loading...
Owner options
Explore your selling options
What's special
Welcome to this move-in ready, 4-bedroom, 2-bath home located in University Heights and includes a screened-in patio, fully fenced backyard, partially finished basement and many updates throughout. With over 2,330 sq ft of living space, the main level features a bright living room with hardwood floors and a large window that brings in plenty of natural light, a dining area that flows directly into a spacious, updated eat-in kitchen with granite countertops, stainless steel appliances, and a center island with gas cooktop, and a first floor bedroom that can also be used as an office if desired. Upstairs are three more generously sized bedrooms and one full bath. The partially finished lower level adds bonus living space with a lounge and bar area. A two-car attached garage and wide driveway, scenic front porch, and private back patio round the tour. Since purchasing the home, the seller has done many updates. These updates include: windows (2024), furnace/water heater (2023), sump pump (2023), finished basement, backyard fence installed, cement patio repaved (2024), enclosed patio, and much more...INCLUDED are all kitchen appliances, washer/dryer, and a 1-year home warranty. Conveniently located near University Circle, Cleveland Clinic, University Hospital, restaurants, museums, and other cultural attractions. This home is a must see!
Zillow last checked: 8 hours ago
Listing updated: June 10, 2025 at 07:55am
Listing Provided by:
Nicole Rodriguez 440-568-0400cleveland@evrealestate.com,
Engel & Völkers Distinct
Bought with:
Non-Member Non-Member, 9999
Non-Member
Source: MLS Now,MLS#: 5119506 Originating MLS: Akron Cleveland Association of REALTORS
Originating MLS: Akron Cleveland Association of REALTORS
Facts & features
Interior
Bedrooms & bathrooms
- Bedrooms: 4
- Bathrooms: 2
- Full bathrooms: 2
- Main level bathrooms: 1
- Main level bedrooms: 1
Primary bedroom
- Description: Flooring: Carpet
- Level: Second
- Dimensions: 20 x 13
Bedroom
- Description: Flooring: Hardwood
- Level: Second
- Dimensions: 16 x 14
Bedroom
- Description: Flooring: Hardwood
- Level: Second
- Dimensions: 12 x 12
Bedroom
- Description: Flooring: Hardwood
- Level: First
- Dimensions: 12 x 11
Dining room
- Description: Flooring: Hardwood
- Level: First
- Dimensions: 22 x 14
Eat in kitchen
- Description: Flooring: Other
- Level: First
- Dimensions: 19 x 11
Living room
- Description: Flooring: Hardwood
- Level: First
- Dimensions: 20 x 13
Recreation
- Description: Flooring: Other
- Level: Lower
- Dimensions: 13 x 13
Heating
- Forced Air, Gas
Cooling
- Central Air
Appliances
- Included: Cooktop, Dryer, Dishwasher, Disposal, Microwave, Range, Refrigerator, Washer
- Laundry: Electric Dryer Hookup, Lower Level
Features
- Ceiling Fan(s)
- Basement: Full,Partially Finished,Sump Pump
- Has fireplace: No
Interior area
- Total structure area: 2,330
- Total interior livable area: 2,330 sqft
- Finished area above ground: 2,002
- Finished area below ground: 328
Property
Parking
- Total spaces: 2
- Parking features: Attached, Direct Access, Electricity, Garage Faces Front, Garage, Garage Door Opener, Paved
- Attached garage spaces: 2
Features
- Levels: Two
- Stories: 2
- Patio & porch: Front Porch, Patio, Screened
- Fencing: Back Yard,Fenced,Full
Lot
- Size: 9,901 sqft
Details
- Parcel number: 72225030
Construction
Type & style
- Home type: SingleFamily
- Architectural style: Cape Cod,Colonial
- Property subtype: Single Family Residence
Materials
- Brick
- Roof: Asphalt,Fiberglass
Condition
- Year built: 1958
Details
- Warranty included: Yes
Utilities & green energy
- Sewer: Public Sewer
- Water: Public
Community & neighborhood
Security
- Security features: Carbon Monoxide Detector(s), Smoke Detector(s)
Location
- Region: University Heights
- Subdivision: Audobon
Other
Other facts
- Listing terms: Cash,Conventional,FHA,VA Loan
Price history
| Date | Event | Price |
|---|---|---|
| 6/10/2025 | Pending sale | $280,000-2%$120/sqft |
Source: | ||
| 6/9/2025 | Sold | $285,607+2%$123/sqft |
Source: | ||
| 5/10/2025 | Contingent | $280,000$120/sqft |
Source: | ||
| 5/7/2025 | Listed for sale | $280,000+40%$120/sqft |
Source: | ||
| 5/17/2019 | Listing removed | $199,995$86/sqft |
Source: Howard Hanna - Rocky River #4014384 Report a problem | ||
Public tax history
| Year | Property taxes | Tax assessment |
|---|---|---|
| 2024 | $8,596 +29% | $102,240 +64.7% |
| 2023 | $6,666 +0.5% | $62,060 |
| 2022 | $6,632 +2.1% | $62,060 |
Find assessor info on the county website
Neighborhood: 44118
Nearby schools
GreatSchools rating
- 5/10Canterbury Elementary SchoolGrades: K-5Distance: 0.1 mi
- 6/10Roxboro Middle SchoolGrades: 6-8Distance: 2.2 mi
- 6/10Cleveland Heights High SchoolGrades: 9-12Distance: 1.1 mi
Schools provided by the listing agent
- District: Cleveland Hts-Univer - 1810
Source: MLS Now. This data may not be complete. We recommend contacting the local school district to confirm school assignments for this home.

Get pre-qualified for a loan
At Zillow Home Loans, we can pre-qualify you in as little as 5 minutes with no impact to your credit score.An equal housing lender. NMLS #10287.


