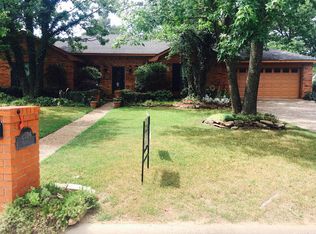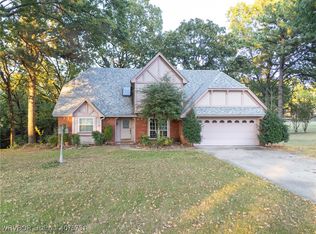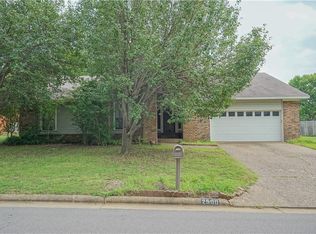Golfers dream! Quiet cul-de-sac home in Fianna Hills with great living room view of holes 5, 7 & 8. Home features a split bedroom plan, wide door and hallway openings, garage has work shop with extra storage. This 1987 built home has fresh paint, wood look vinyl plank floors and carpet installed March 2018, roof & heating/air system replaced 2016, water heater 2015. Home has irrigation system and fountains.
This property is off market, which means it's not currently listed for sale or rent on Zillow. This may be different from what's available on other websites or public sources.



