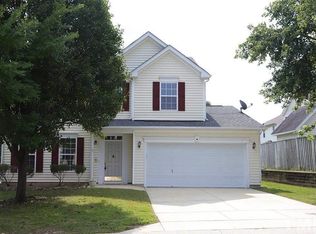THIS IS THE ONE BUT HURRY! WELCOMING HOME WITH BEAUTIFUL CURB APPEAL! OPEN FLOOR PLAN W/ STUNNING KITCHEN W/ STAINLESS APPLIANCES, HUGE ISLAND & STYLISH BACKSPLASH! COMFORTABLE FAMILY ROOM HAS GAS LOGS & OPENS TO THE BREAKFAST NOOK & KITCHEN. DINING ROOM IS PERFECT FOR ENTERTAINING! SPACIOUS MASTER BEDROOM HAS HUGE WALK-IN CLOSET & RELAXING MASTER BATH! 9' CEILINGS ON 1ST FLOOR. EYE-CATCHING LAMINATE FLOORS! ENJOY THE WEEKENDS IN YOUR PRIVATE, FENCED IN BACKYARD W/ A BEAUTIFUL PERGOLA. IDEAL LOCATION!
This property is off market, which means it's not currently listed for sale or rent on Zillow. This may be different from what's available on other websites or public sources.
