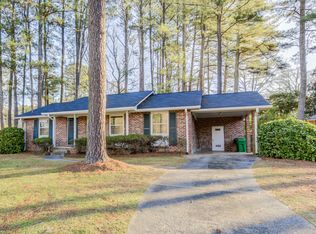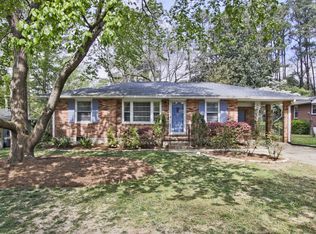Brick ranch perfection on quiet cul-du-sac in Medlock Park. Thoughtfully updated throughout this home offers 3 generous bedrooms and 1.5 bathrooms. Living spaces flow freely from room to room for that floor plan MAGIC! Enjoy your morning coffee on the back porch overlooking the lush and established gardens. Centrally located Medlock Park is adjacent the City of Decatur and Emory/CDC with quick access to all major ATL highway systems. Medlock Park boasts a neighborhood park, pool and The Path system which winds beautiful walking trails throughout the leafy neighborhood.
This property is off market, which means it's not currently listed for sale or rent on Zillow. This may be different from what's available on other websites or public sources.

