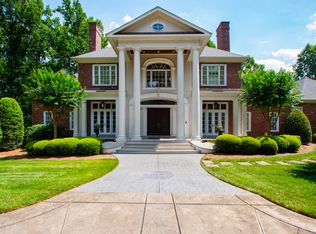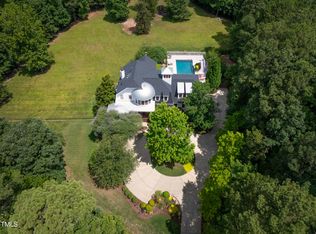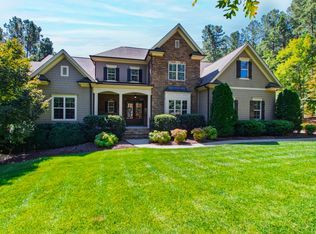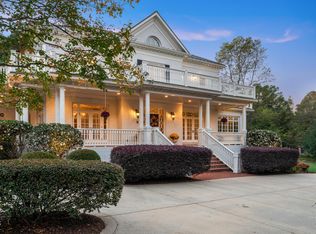Welcome to your own peaceful retreat—a custom farmhouse tucked away on 6.7 fully fenced acres in Wake County, where quiet country living meets everyday convenience. Just minutes from the shops, restaurants, and charm of Wake Forest, this one-of-a-kind property is designed for making memories with family and friends. From the moment you arrive, you'll feel the space and freedom this property offers. Whether you're hosting a summer pool party, enjoying coffee on the screened porch overlooking the pond, or watching kids play on the front terrace, every corner of this home invites relaxation and connection. Inside, there's room for everyone—dual primary suites (perfect for in-laws or guests), walk-in closets in every bedroom, and thoughtful touches like two laundry rooms, hand-scraped hardwood floors, and a walk-up attic ready for storage or expansion. The kitchen is a chef's dream with Wolf, Sub-Zero, and Thermador appliances—including the must-have nugget ice maker—and dual tankless water heaters mean you'll never run out of hot water. Love to entertain? The finished walkout basement has its own kitchen and opens right to the pool deck, while the detached garage offers space for boats, RVs, or a car collection—with a man cave, half bath, and bar above, plus a full finished space and bath below. Saltwater pool days, oversized hot tub nights, and sunset views from the porch—it's the lifestyle you've been looking for. Gardening, playing, gathering, relaxing—this home has been thoughtfully crafted to let you enjoy it all. Every inch is customized, from cabinetry to marble to trim. Gated, private, and perfectly placed—this is more than a house. It's the home you've been dreaming of.
Pending
Price cut: $220K (12/19)
$2,955,000
2508 Kearney Rd, Wake Forest, NC 27587
5beds
9,419sqft
Est.:
Single Family Residence, Residential
Built in 2017
6.7 Acres Lot
$2,739,300 Zestimate®
$314/sqft
$-- HOA
What's special
Summer pool partyOversized hot tubHand-scraped hardwood floorsDual primary suitesFront terraceNugget ice makerSaltwater pool
- 251 days |
- 1,953 |
- 91 |
Likely to sell faster than
Zillow last checked: 8 hours ago
Listing updated: February 06, 2026 at 11:39am
Listed by:
John Griffin 919-345-4153,
Real Broker, LLC
Source: Doorify MLS,MLS#: 10102902
Facts & features
Interior
Bedrooms & bathrooms
- Bedrooms: 5
- Bathrooms: 10
- Full bathrooms: 7
- 1/2 bathrooms: 3
Heating
- Central, Natural Gas
Cooling
- Ceiling Fan(s), Central Air, Multi Units, Zoned
Appliances
- Included: Bar Fridge, Built-In Electric Oven, Built-In Freezer, Built-In Gas Range, Built-In Refrigerator, Convection Oven, Cooktop, Dishwasher, Dryer, Exhaust Fan, Freezer, Gas Cooktop, Gas Range, Instant Hot Water, Microwave, Plumbed For Ice Maker, Range Hood, Refrigerator, Self Cleaning Oven, Stainless Steel Appliance(s), Tankless Water Heater, Washer, Washer/Dryer, Water Purifier Owned, Water Softener Owned
- Laundry: Inside, Laundry Room, Main Level, Multiple Locations, Upper Level
Features
- Bar, Bathtub Only, Beamed Ceilings, Bookcases, Built-in Features, Pantry, Ceiling Fan(s), Chandelier, Crown Molding, Double Vanity, Dressing Room, Dry Bar, Eat-in Kitchen, Entrance Foyer, Granite Counters, High Ceilings, High Speed Internet, In-Law Floorplan, Kitchen Island, Living/Dining Room Combination, Open Floorplan, Radon Mitigation, Room Over Garage, Smooth Ceilings, Storage, Vaulted Ceiling(s), Walk-In Closet(s), Walk-In Shower, Wired for Data
- Flooring: Carpet, Hardwood, Tile
- Windows: Aluminum Frames, Double Pane Windows, Insulated Windows, Low-Emissivity Windows, Wood Frames
- Basement: Exterior Entry, Finished, Heated, Interior Entry, Storage Space, Walk-Out Access
- Has fireplace: Yes
- Fireplace features: Gas, Living Room, Outside, Wood Burning
Interior area
- Total structure area: 9,419
- Total interior livable area: 9,419 sqft
- Finished area above ground: 6,790
- Finished area below ground: 2,629
Video & virtual tour
Property
Parking
- Total spaces: 18
- Parking features: Attached, Boat, Circular Driveway, Concrete, Driveway, Electric Gate, Garage, Garage Door Opener, Garage Faces Front, Garage Faces Side, Gated, Inside Entrance, Oversized, Parking Pad, RV Garage, RV Gated, Storage
- Attached garage spaces: 8
- Uncovered spaces: 10
Features
- Levels: Three Or More
- Stories: 3
- Patio & porch: Covered, Deck, Front Porch, Patio, Rear Porch, Screened
- Exterior features: Fenced Yard, Gas Grill, Lighting, Outdoor Grill, Playground, Private Yard, Rain Gutters, Storage
- Pool features: Fenced, In Ground, Pool/Spa Combo, Salt Water
- Fencing: Cross Fenced, Fenced, Full, Wrought Iron
- Has view: Yes
- View description: Pond, Trees/Woods, Water
- Has water view: Yes
- Water view: Pond,Water
Lot
- Size: 6.7 Acres
- Features: Back Yard, Front Yard, Hardwood Trees, Landscaped, Many Trees, Paved, Pond on Lot, Private, Secluded, Sprinklers In Front, Sprinklers In Rear, Views
Details
- Additional structures: Garage(s), Outbuilding, Pool House, RV/Boat Storage, Second Garage, Storage
- Parcel number: 1831149876
- Zoning: R-40W
- Special conditions: Standard
Construction
Type & style
- Home type: SingleFamily
- Architectural style: Craftsman, Farmhouse
- Property subtype: Single Family Residence, Residential
Materials
- Brick, Fiber Cement, HardiPlank Type
- Foundation: Slab
- Roof: Shingle
Condition
- New construction: No
- Year built: 2017
Details
- Builder name: Bost Custom Homes
Utilities & green energy
- Sewer: Engineered Septic
- Water: Well
- Utilities for property: Cable Available, Electricity Available, Electricity Connected, Natural Gas Available, Natural Gas Connected, Phone Available, Phone Connected, Septic Available, Septic Connected, Water Available, Water Connected
Community & HOA
Community
- Subdivision: Not in a Subdivision
HOA
- Has HOA: No
Location
- Region: Wake Forest
Financial & listing details
- Price per square foot: $314/sqft
- Tax assessed value: $2,201,262
- Annual tax amount: $13,689
- Date on market: 6/13/2025
Estimated market value
$2,739,300
$2.60M - $2.88M
$3,687/mo
Price history
Price history
| Date | Event | Price |
|---|---|---|
| 2/6/2026 | Pending sale | $2,955,000$314/sqft |
Source: | ||
| 12/19/2025 | Price change | $2,955,000-6.9%$314/sqft |
Source: | ||
| 11/7/2025 | Price change | $3,175,000-9.3%$337/sqft |
Source: | ||
| 10/8/2025 | Price change | $3,499,000-6.7%$371/sqft |
Source: | ||
| 8/8/2025 | Price change | $3,750,000-6.2%$398/sqft |
Source: | ||
| 7/8/2025 | Price change | $3,999,000-3.1%$425/sqft |
Source: | ||
| 6/13/2025 | Listed for sale | $4,125,000-12.2%$438/sqft |
Source: | ||
| 10/20/2024 | Listing removed | $4,700,000$499/sqft |
Source: | ||
| 10/1/2024 | Price change | $4,700,000-6%$499/sqft |
Source: | ||
| 6/21/2024 | Listed for sale | $5,000,000+2677.8%$531/sqft |
Source: | ||
| 10/23/2015 | Sold | $180,000$19/sqft |
Source: Public Record Report a problem | ||
Public tax history
Public tax history
| Year | Property taxes | Tax assessment |
|---|---|---|
| 2025 | $14,099 +3% | $2,201,262 |
| 2024 | $13,690 +7.5% | $2,201,262 +35% |
| 2023 | $12,733 +7.9% | $1,630,477 |
| 2022 | $11,795 +2.8% | $1,630,477 |
| 2021 | $11,477 +1.7% | $1,630,477 |
| 2020 | $11,287 -4.9% | $1,630,477 +10.2% |
| 2019 | $11,872 | $1,479,732 +255.8% |
| 2018 | $11,872 +1120.6% | $415,922 +204% |
| 2017 | $973 +2.1% | $136,800 |
| 2016 | $953 -21.3% | $136,800 -21.6% |
| 2015 | $1,211 | $174,400 |
Find assessor info on the county website
BuyAbility℠ payment
Est. payment
$15,816/mo
Principal & interest
$14141
Property taxes
$1675
Climate risks
Neighborhood: 27587
Nearby schools
GreatSchools rating
- 4/10Forest Pines ElementaryGrades: PK-5Distance: 2.4 mi
- 4/10Wake Forest Middle SchoolGrades: 6-8Distance: 2.6 mi
- 7/10Wake Forest High SchoolGrades: 9-12Distance: 2.2 mi
Schools provided by the listing agent
- Elementary: Wake - Forest Pines
- Middle: Wake - Wake Forest
- High: Wake - Wake Forest
Source: Doorify MLS. This data may not be complete. We recommend contacting the local school district to confirm school assignments for this home.




