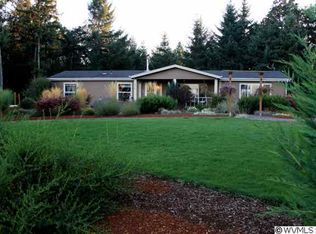Secluded Country Property! Home features large padded driveway, wrap around gravel drive and room for an RV. Other features include a master on the main floor, two oversized living areas, and office or den, plus 3 full bedrooms and a bonus to make the 4th. Exterior wrap around deck and patios, and a 24X48 ft shop tucked away for private work time. Home was built for and lived in by single owner.
This property is off market, which means it's not currently listed for sale or rent on Zillow. This may be different from what's available on other websites or public sources.

