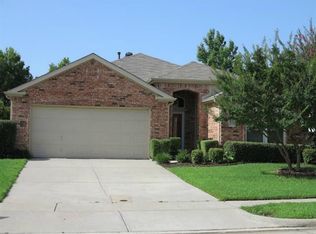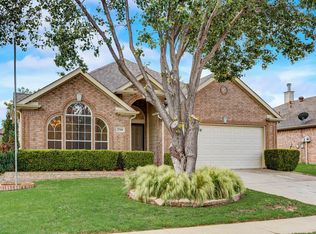Sold
Price Unknown
2508 Loon Lake Rd, Denton, TX 76210
3beds
1,764sqft
Single Family Residence
Built in 2000
8,973.36 Square Feet Lot
$350,500 Zestimate®
$--/sqft
$2,123 Estimated rent
Home value
$350,500
$329,000 - $372,000
$2,123/mo
Zestimate® history
Loading...
Owner options
Explore your selling options
What's special
Welcome home to this meticulously maintained one story in the heart of Denton with designer touches throughout! This 3 bedroom, 2 bathroom home offers 1764 SF of living space and an easy-living lifestyle. The spacious open floor plan offers plenty of natural light, back yard views and updated vinyl plank wood style flooring. The living area offers many possibilities for furniture arrangement around the fireplace and large open windows with backyard views. The dining room is steps away from the kitchen for easy entertaining and serving. Kitchen boasts updated paint colors, breakfast bar plenty of counter space and kitchen dining area that overlooks the beautiful backyard while enjoying morning tea or coffee. Retreat to the large primary suite with backyard views and updated bathroom with dual sinks, shower and tub. The front two bedrooms or flex rooms could serve as a bedroom, office, or craft room. Enjoy time in the back yard watching the birds or grilling out under the tasteful covered patio. Bonus! Shed on side of the house offers additional covered storage. Convenient location in a friendly neighborhood close to schools, shopping,parks, pond surrounded by walking trail for daily strolls and a community pool.
Zillow last checked: 8 hours ago
Listing updated: April 30, 2025 at 12:38pm
Listed by:
Christy Arnold 0646338 214-701-8700,
Keller Williams Realty-FM 972-874-1905
Bought with:
Matt Dill
RE/MAX DFW Associates IV
Source: NTREIS,MLS#: 20864359
Facts & features
Interior
Bedrooms & bathrooms
- Bedrooms: 3
- Bathrooms: 2
- Full bathrooms: 2
Primary bedroom
- Level: First
- Dimensions: 17 x 13
Bedroom
- Level: First
- Dimensions: 11 x 11
Bedroom
- Features: Built-in Features
- Level: First
- Dimensions: 13 x 1
Primary bathroom
- Features: Built-in Features, Double Vanity, Granite Counters, Separate Shower
- Level: First
- Dimensions: 16 x 10
Breakfast room nook
- Level: First
- Dimensions: 12 x 10
Dining room
- Level: First
- Dimensions: 11 x 10
Kitchen
- Level: First
- Dimensions: 11 x 11
Laundry
- Level: First
- Dimensions: 5 x 5
Living room
- Level: First
- Dimensions: 27 x 13
Heating
- Central, Fireplace(s), Natural Gas
Cooling
- Central Air, Ceiling Fan(s), Electric, Roof Turbine(s)
Appliances
- Included: Built-In Refrigerator, Dishwasher, Electric Oven, Electric Range, Disposal, Refrigerator, Washer
- Laundry: Electric Dryer Hookup, Laundry in Utility Room
Features
- Chandelier, Double Vanity, Eat-in Kitchen, Granite Counters, High Speed Internet, Pantry, Paneling/Wainscoting, Cable TV, Walk-In Closet(s), Wired for Sound
- Flooring: Carpet, Ceramic Tile, Luxury Vinyl Plank
- Has basement: No
- Number of fireplaces: 1
- Fireplace features: Family Room, Gas, Gas Log, Insert
Interior area
- Total interior livable area: 1,764 sqft
Property
Parking
- Total spaces: 2
- Parking features: Concrete, Driveway, Garage Faces Front, Garage, Garage Door Opener, Lighted
- Attached garage spaces: 2
- Has uncovered spaces: Yes
Features
- Levels: One
- Stories: 1
- Patio & porch: Rear Porch, Front Porch, Patio, Side Porch, Covered, Deck
- Exterior features: Barbecue, Deck, Outdoor Grill, Rain Gutters
- Pool features: None, Community
- Fencing: Back Yard,Wood
Lot
- Size: 8,973 sqft
- Features: Back Yard, Hardwood Trees, Lawn, Subdivision, Sprinkler System
Details
- Parcel number: R207010
Construction
Type & style
- Home type: SingleFamily
- Architectural style: Traditional,Detached
- Property subtype: Single Family Residence
Materials
- Brick
- Foundation: Slab
- Roof: Asphalt
Condition
- Year built: 2000
Utilities & green energy
- Sewer: Public Sewer
- Water: Public
- Utilities for property: Electricity Available, Electricity Connected, Natural Gas Available, Sewer Available, Separate Meters, Underground Utilities, Water Available, Cable Available
Community & neighborhood
Security
- Security features: Security System Leased, Security System, Carbon Monoxide Detector(s), Fire Alarm, Smoke Detector(s)
Community
- Community features: Fenced Yard, Lake, Pool, Curbs, Sidewalks
Location
- Region: Denton
- Subdivision: Wind River Estate Ph Vii
HOA & financial
HOA
- Has HOA: Yes
- HOA fee: $350 semi-annually
- Services included: All Facilities, Association Management
- Association name: Wind River Estate HOA
- Association phone: 469-384-4653
Other
Other facts
- Road surface type: Asphalt
Price history
| Date | Event | Price |
|---|---|---|
| 4/30/2025 | Sold | -- |
Source: NTREIS #20864359 Report a problem | ||
| 4/10/2025 | Pending sale | $350,000$198/sqft |
Source: NTREIS #20864359 Report a problem | ||
Public tax history
| Year | Property taxes | Tax assessment |
|---|---|---|
| 2025 | $1,228 | $340,855 +7.7% |
| 2024 | $1,228 | $316,397 +10% |
| 2023 | $1,228 -56.9% | $287,634 +10% |
Find assessor info on the county website
Neighborhood: Wind River Estates
Nearby schools
GreatSchools rating
- 6/10Houston Elementary SchoolGrades: PK-5Distance: 0.6 mi
- 4/10McMath Middle SchoolGrades: 6-8Distance: 1.6 mi
- 5/10Denton High SchoolGrades: 9-12Distance: 6.3 mi
Schools provided by the listing agent
- Elementary: Houston
- Middle: Mcmath
- High: Denton
- District: Denton ISD
Source: NTREIS. This data may not be complete. We recommend contacting the local school district to confirm school assignments for this home.
Get a cash offer in 3 minutes
Find out how much your home could sell for in as little as 3 minutes with a no-obligation cash offer.
Estimated market value$350,500
Get a cash offer in 3 minutes
Find out how much your home could sell for in as little as 3 minutes with a no-obligation cash offer.
Estimated market value
$350,500

