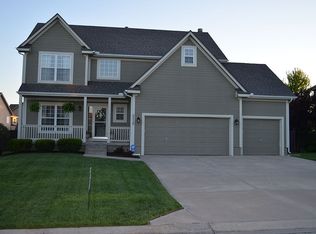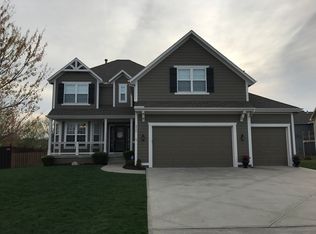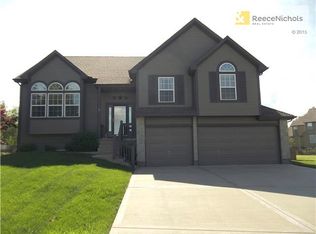Sold
Price Unknown
2508 SW Valley Ridge Ln, Lees Summit, MO 64082
4beds
2,681sqft
Single Family Residence
Built in 2004
0.31 Acres Lot
$485,700 Zestimate®
$--/sqft
$2,640 Estimated rent
Home value
$485,700
$432,000 - $549,000
$2,640/mo
Zestimate® history
Loading...
Owner options
Explore your selling options
What's special
The perfect place to call Home! This welcoming home features a large kitchen with an island, lots of counter space and a walk-in pantry. The kitchen opens to a dining room and large living room with built-ins around the fireplace. On the main level, there is also an office, perfect for working from home. Upstairs, you will find a large Primary bedroom ensuite with a jacuzzi tub, double vanity and large walk-in closet AND bedroom-level laundry! The finished basement offers a second living space and plenty of storage! The private backyard is beautifully landscaped and offers a huge covered back patio perfect for entertaining. New carpet throughout the main level and upstairs and roof is only 18 months old! Welcome Home.
Zillow last checked: 8 hours ago
Listing updated: August 30, 2024 at 12:16pm
Listing Provided by:
Rachel Matus 816-564-5310,
RE/MAX Heritage,
Laura Belcher 816-786-0141,
RE/MAX Heritage
Bought with:
Dawn Unger, 2001005857
Platinum Realty LLC
Source: Heartland MLS as distributed by MLS GRID,MLS#: 2501054
Facts & features
Interior
Bedrooms & bathrooms
- Bedrooms: 4
- Bathrooms: 3
- Full bathrooms: 2
- 1/2 bathrooms: 1
Primary bedroom
- Features: Carpet, Walk-In Closet(s)
- Level: Second
- Area: 208 Square Feet
- Dimensions: 16 x 13
Bedroom 2
- Features: Carpet, Ceiling Fan(s), Walk-In Closet(s)
- Level: Second
- Area: 121 Square Feet
- Dimensions: 11 x 11
Bedroom 3
- Features: Carpet, Ceiling Fan(s)
- Level: Second
- Area: 110 Square Feet
- Dimensions: 11 x 10
Bedroom 4
- Level: Second
- Area: 180 Square Feet
- Dimensions: 15 x 12
Primary bathroom
- Features: Ceramic Tiles, Double Vanity
- Level: Second
Breakfast room
- Level: First
- Area: 130 Square Feet
- Dimensions: 13 x 10
Dining room
- Features: Carpet, Ceiling Fan(s)
- Level: First
Great room
- Features: Carpet, Fireplace
- Level: First
- Area: 288 Square Feet
- Dimensions: 18 x 16
Kitchen
- Features: Kitchen Island, Pantry
- Level: First
- Area: 140 Square Feet
- Dimensions: 14 x 10
Laundry
- Features: Vinyl
- Level: Second
- Area: 63 Square Feet
- Dimensions: 9 x 7
Office
- Area: 48 Square Feet
- Dimensions: 8 x 6
Heating
- Heatpump/Gas
Cooling
- Heat Pump
Appliances
- Included: Dishwasher, Disposal, Microwave, Built-In Electric Oven
- Laundry: Bedroom Level, Laundry Room
Features
- Kitchen Island, Pantry, Walk-In Closet(s)
- Flooring: Carpet, Tile, Wood
- Windows: Thermal Windows
- Basement: Finished,Full,Bath/Stubbed,Sump Pump
- Number of fireplaces: 1
- Fireplace features: Family Room
Interior area
- Total structure area: 2,681
- Total interior livable area: 2,681 sqft
- Finished area above ground: 2,055
- Finished area below ground: 626
Property
Parking
- Total spaces: 3
- Parking features: Attached, Garage Faces Front
- Attached garage spaces: 3
Features
- Patio & porch: Covered
- Spa features: Bath
- Fencing: Privacy,Wood
Lot
- Size: 0.31 Acres
- Features: Level
Details
- Parcel number: 999999
Construction
Type & style
- Home type: SingleFamily
- Architectural style: Traditional
- Property subtype: Single Family Residence
Materials
- Frame
- Roof: Composition
Condition
- Year built: 2004
Details
- Builder name: Keleher-Stonecrest
Utilities & green energy
- Sewer: Public Sewer
- Water: Public
Community & neighborhood
Security
- Security features: Smoke Detector(s)
Location
- Region: Lees Summit
- Subdivision: Eagle Creek
HOA & financial
HOA
- Has HOA: Yes
- HOA fee: $420 annually
- Amenities included: Play Area, Pool
- Services included: Trash
- Association name: Eagle Creek Home Owners Association
Other
Other facts
- Listing terms: Cash,Conventional,FHA,VA Loan
- Ownership: Private
Price history
| Date | Event | Price |
|---|---|---|
| 8/29/2024 | Sold | -- |
Source: | ||
| 7/30/2024 | Pending sale | $465,000$173/sqft |
Source: | ||
| 7/25/2024 | Listed for sale | $465,000$173/sqft |
Source: | ||
| 2/13/2024 | Sold | -- |
Source: | ||
| 1/12/2024 | Contingent | $465,000$173/sqft |
Source: | ||
Public tax history
| Year | Property taxes | Tax assessment |
|---|---|---|
| 2024 | $4,514 +0.7% | $62,514 |
| 2023 | $4,481 +2.9% | $62,514 +15.9% |
| 2022 | $4,356 -2% | $53,960 |
Find assessor info on the county website
Neighborhood: 64082
Nearby schools
GreatSchools rating
- 7/10Hawthorn Hill Elementary SchoolGrades: K-5Distance: 0.9 mi
- 6/10Summit Lakes Middle SchoolGrades: 6-8Distance: 2.6 mi
- 9/10Lee's Summit West High SchoolGrades: 9-12Distance: 1.4 mi
Schools provided by the listing agent
- Elementary: Hawthorn Hills
- Middle: Summit Lakes
- High: Lee's Summit West
Source: Heartland MLS as distributed by MLS GRID. This data may not be complete. We recommend contacting the local school district to confirm school assignments for this home.
Get a cash offer in 3 minutes
Find out how much your home could sell for in as little as 3 minutes with a no-obligation cash offer.
Estimated market value$485,700
Get a cash offer in 3 minutes
Find out how much your home could sell for in as little as 3 minutes with a no-obligation cash offer.
Estimated market value
$485,700


