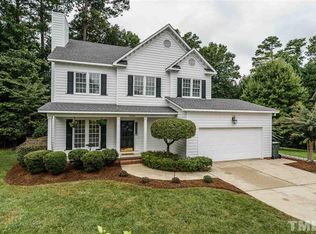Pristine, Immaculate Colonial - Open Transitional. Bonus is 4th bedroom. Hardwoods in foyer, powder, dining. Whirlpool,sep shower. All new carpet, paint, nickel hardware/fixtures. Marble surround FP/gas logs. Crown molding/chair rail. Freshly landscaped, professional decor. Cherry box window features bankete in breakfast. Dual H and C. Attic floored.Single Family Property, Area: North Raleigh, Subdivision: Alyson Pond, County: Wake, Approximately 0.25 acre(s), Year Built: 1999, Central air conditioning, Community swimming pool(s), Fireplace(s), Dining room, Hardwood floors Single Family Property Status: Active Area: North Raleigh County: Wake Subdivision: Alyson Pond Year Built: 1999 4 total bedroom(s) 3 total bath(s) 2 total full bath (s)1 total half bath(s) 8 total rooms Approximately 2051 sq. ft.Type: Detached, Site Built Style: Traditional, Transitional Master bedroom Dining room Master bedroom is 16x13 ,Living room is 24x13,Dining room is 12x11,Kitchen is 13x11,Hardwood floors. Fireplace features: Gas Logs, In Living Room, Prefab2 car garage Heating features: Forced Air, Natural Gas Central air conditioning Interior features: Breakfast Room, Eat-in Kitchen, Separate Dining Room, Carpet, Vinyl Floor(s), Crawl Space, Washer/Dryer in Hall, Washer/Dryer on 2nd Floor, Gas Water heater, A/C - Dual Zone, Dishwasher, Disposal, Dryer, Electric Range, Range Hood, Refrigerator, Washer, Attic Pull Down, Cable TV, Ceiling Fan, FP Screen, Smoke Alarm, Tub/Shower, Tub Sep Shwr, Walk In Closet, Whirlpool, Window Treatment, Entry Foyer, Room Over Garage Exterior features: City Sewer, City Water, Association Fee Includes Clubhouse, MaintComArea, Pool, Tennis, and Children's Playground, The house has a deck, gutters, porch, and yard is landscaped.
This property is off market, which means it's not currently listed for sale or rent on Zillow. This may be different from what's available on other websites or public sources.
