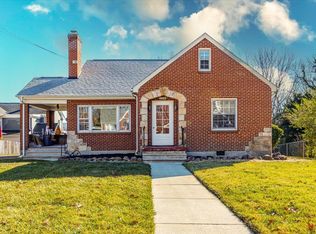Sold for $411,000
$411,000
2509 Barham Rd SW, Roanoke, VA 24015
4beds
1,988sqft
Single Family Residence
Built in 1948
9,147.6 Square Feet Lot
$406,100 Zestimate®
$207/sqft
$2,145 Estimated rent
Home value
$406,100
$386,000 - $426,000
$2,145/mo
Zestimate® history
Loading...
Owner options
Explore your selling options
What's special
Grandin gem on double corner lot with outdoor oasis! Discover this stunning 4-bedroom home in the highly sought afterGrandin area. Prefectly situated on a rare double corner lot, this beautifully landscaped, fenced yard is an entertainer's dream, featuring a large paver patio,wood deck, outdoor fireplace and a cabana/bar area-ideal for summer gatherings or cozy fall evenings. Inside you will find a thoughtfully updated interior with arenovated kitchen boasting modern finishes and ample storage as well as beautifully refreshed baths! The spacious primary suite offers a private retreat, complemented by three additional bedrooms that provide room for family, guests or a home office. Additional highlights include a 2 car garage (a rarity in Grandin) and a prime location just minutes from area restaurants and the Greenway. This home combines modern updates with charming neighborhood
living, don't miss the chance to make it yours!
Zillow last checked: 8 hours ago
Listing updated: October 01, 2025 at 06:24am
Listed by:
KARIN COLOZZA 540-761-4166,
MKB, REALTORS(r)
Bought with:
DANA BERENBAUM, 0225219400
MKB, REALTORS(r)
KIM BOOTH, 0225254767
Source: RVAR,MLS#: 920109
Facts & features
Interior
Bedrooms & bathrooms
- Bedrooms: 4
- Bathrooms: 3
- Full bathrooms: 2
- 1/2 bathrooms: 1
Primary bedroom
- Level: U
Bedroom 2
- Level: U
Bedroom 3
- Level: U
Bedroom 4
- Level: U
Den
- Level: U
Eat in kitchen
- Level: E
Family room
- Level: E
Laundry
- Level: U
Heating
- Forced Air Gas
Cooling
- Has cooling: Yes
Appliances
- Included: Dishwasher, Disposal, Gas Range, Refrigerator
Features
- Storage
- Flooring: Carpet, Ceramic Tile, Wood
- Windows: Insulated Windows, Screens, Tilt-In
- Has basement: No
- Number of fireplaces: 2
- Fireplace features: Family Room, Other - See Remarks
Interior area
- Total structure area: 1,988
- Total interior livable area: 1,988 sqft
- Finished area above ground: 1,988
Property
Parking
- Total spaces: 2
- Parking features: Attached, Paved
- Has attached garage: Yes
- Covered spaces: 2
Features
- Levels: Two
- Stories: 2
- Patio & porch: Deck, Patio, Front Porch
- Exterior features: Garden Space, Maint-Free Exterior
- Fencing: Fenced
- Has view: Yes
Lot
- Size: 9,147 sqft
Details
- Parcel number: 1550520 & 1550506
Construction
Type & style
- Home type: SingleFamily
- Property subtype: Single Family Residence
Materials
- Brick
Condition
- Completed
- Year built: 1948
Utilities & green energy
- Electric: 0 Phase
- Sewer: Public Sewer
- Utilities for property: Cable Connected, Cable
Community & neighborhood
Community
- Community features: Restaurant, Trail Access
Location
- Region: Roanoke
- Subdivision: Weaver Heights
Other
Other facts
- Road surface type: Paved
Price history
| Date | Event | Price |
|---|---|---|
| 10/1/2025 | Sold | $411,000+1.5%$207/sqft |
Source: | ||
| 8/25/2025 | Pending sale | $405,000$204/sqft |
Source: | ||
| 8/21/2025 | Listed for sale | $405,000+10.8%$204/sqft |
Source: | ||
| 2/1/2023 | Sold | $365,500-1.2%$184/sqft |
Source: | ||
| 12/13/2022 | Pending sale | $369,950$186/sqft |
Source: | ||
Public tax history
| Year | Property taxes | Tax assessment |
|---|---|---|
| 2025 | $4,036 +3.6% | $330,800 +3.6% |
| 2024 | $3,897 +8.9% | $319,400 +8.9% |
| 2023 | $3,578 +26% | $293,300 +26% |
Find assessor info on the county website
Neighborhood: Grandin Court
Nearby schools
GreatSchools rating
- 7/10Grandin Court Elementary SchoolGrades: PK-5Distance: 0.4 mi
- 4/10Woodrow Wilson Middle SchoolGrades: 6-8Distance: 0.7 mi
- 3/10Patrick Henry High SchoolGrades: 9-12Distance: 0.4 mi
Schools provided by the listing agent
- Elementary: Grandin Court
- Middle: Woodrow Wilson
- High: Patrick Henry
Source: RVAR. This data may not be complete. We recommend contacting the local school district to confirm school assignments for this home.

Get pre-qualified for a loan
At Zillow Home Loans, we can pre-qualify you in as little as 5 minutes with no impact to your credit score.An equal housing lender. NMLS #10287.
