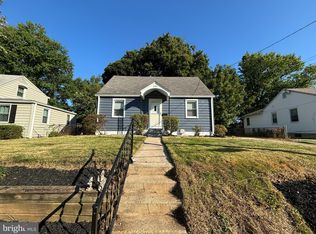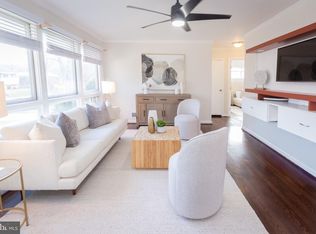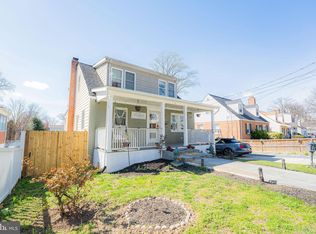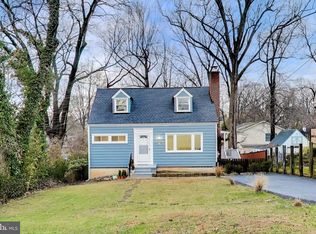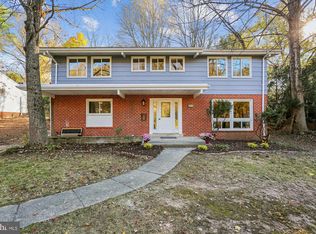SPECIAL OFFER: Motivated Seller offering up to $15K in concessions with a full price offer! Live Here, Earn Here — Entertainer’s Cape Cod with Income Potential! Step into this expanded 5-bedroom, 3-bath Cape Cod in the heart of Silver Spring — a home that blends timeless style with modern flexibility. Designed by an interior designer and meticulously maintained, it offers the perfect backdrop for sophisticated living, seamless entertaining, and smart investing. At the heart of the home is an entertainer’s dream kitchen: quartz countertops, a massive island with seating for four, turquoise subway tile backsplash, stainless steel appliances, and abundant cabinetry, including a wine and coffee bar. Sunlit hardwood floors flow through the open main level, which also features a two-bedroom suite currently styled as a luxurious primary retreat with an oversized dressing room and spa-like bath. Upstairs, two versatile bedrooms and a full bath adapt to your needs — guest rooms, office, or creative space. The fully finished walkout basement with private entrance offers a legal bedroom, full bath, large living area, and laundry — ideal for an in-law suite, short- or long-term rental, or private guest quarters. Enjoy a landscaped, fenced backyard with storage shed, a two-car driveway, no HOA, and a location just off Georgia Ave with easy access to downtown Silver Spring, Wheaton, Bethesda, and D.C. This rare combination of designer style, flexible floorplan, income potential, and prime location is nearly impossible to find under $650K in Montgomery County.
Under contract
Price cut: $10K (10/25)
$634,999
2509 Mason St, Silver Spring, MD 20902
5beds
2,068sqft
Est.:
Single Family Residence
Built in 1949
9,532 Square Feet Lot
$621,800 Zestimate®
$307/sqft
$-- HOA
What's special
Private entranceFully fenced yardMature landscapingOversized dressing roomAbundant cabinetryFlowing hardwood floorsStainless steel appliances
- 189 days |
- 234 |
- 7 |
Zillow last checked: 8 hours ago
Listing updated: November 19, 2025 at 04:07am
Listed by:
Dominique Lamb 202-365-7468,
Haven Firm 2402457276
Source: Bright MLS,MLS#: MDMC2184102
Facts & features
Interior
Bedrooms & bathrooms
- Bedrooms: 5
- Bathrooms: 3
- Full bathrooms: 3
- Main level bathrooms: 1
- Main level bedrooms: 2
Basement
- Area: 824
Heating
- Forced Air, Natural Gas
Cooling
- Central Air, Electric
Appliances
- Included: Microwave, Dishwasher, Disposal, Dryer, Energy Efficient Appliances, Oven/Range - Gas, Refrigerator, Stainless Steel Appliance(s), Washer, Gas Water Heater
Features
- Bathroom - Tub Shower, Bathroom - Walk-In Shower, Breakfast Area, Dining Area, Entry Level Bedroom, Open Floorplan, Kitchen Island, Kitchen - Gourmet, Recessed Lighting, Upgraded Countertops, Wine Storage
- Flooring: Carpet
- Basement: Other,Exterior Entry,Side Entrance,Walk-Out Access
- Has fireplace: No
Interior area
- Total structure area: 2,288
- Total interior livable area: 2,068 sqft
- Finished area above ground: 1,464
- Finished area below ground: 604
Property
Parking
- Parking features: Driveway
- Has uncovered spaces: Yes
Accessibility
- Accessibility features: Other
Features
- Levels: Three
- Stories: 3
- Pool features: None
Lot
- Size: 9,532 Square Feet
Details
- Additional structures: Above Grade, Below Grade
- Parcel number: 161301118532
- Zoning: R60
- Special conditions: Standard
Construction
Type & style
- Home type: SingleFamily
- Architectural style: Cape Cod
- Property subtype: Single Family Residence
Materials
- Frame
- Foundation: Slab
Condition
- New construction: No
- Year built: 1949
- Major remodel year: 2019
Utilities & green energy
- Sewer: Public Sewer
- Water: Public
Community & HOA
Community
- Subdivision: Glenmont Forest
HOA
- Has HOA: No
Location
- Region: Silver Spring
Financial & listing details
- Price per square foot: $307/sqft
- Tax assessed value: $548,400
- Annual tax amount: $6,748
- Date on market: 6/7/2025
- Listing agreement: Exclusive Agency
- Listing terms: Conventional,FHA,VA Loan,Cash
- Ownership: Fee Simple
Estimated market value
$621,800
$591,000 - $653,000
$3,626/mo
Price history
Price history
| Date | Event | Price |
|---|---|---|
| 11/19/2025 | Contingent | $634,999$307/sqft |
Source: | ||
| 10/25/2025 | Price change | $634,999-1.6%$307/sqft |
Source: | ||
| 10/21/2025 | Listed for rent | $4,000$2/sqft |
Source: Zillow Rentals Report a problem | ||
| 10/20/2025 | Listing removed | $4,000$2/sqft |
Source: Zillow Rentals Report a problem | ||
| 9/22/2025 | Listed for rent | $4,000$2/sqft |
Source: Zillow Rentals Report a problem | ||
Public tax history
Public tax history
| Year | Property taxes | Tax assessment |
|---|---|---|
| 2025 | $7,132 +18.5% | $548,400 +4.9% |
| 2024 | $6,017 +5.1% | $522,633 +5.2% |
| 2023 | $5,725 +10.1% | $496,867 +5.5% |
Find assessor info on the county website
BuyAbility℠ payment
Est. payment
$3,706/mo
Principal & interest
$3034
Property taxes
$450
Home insurance
$222
Climate risks
Neighborhood: Glenmont
Nearby schools
GreatSchools rating
- 5/10Arcola Elementary SchoolGrades: PK-5Distance: 1 mi
- 3/10Odessa Shannon Middle SchoolGrades: 6-8Distance: 1.3 mi
- 7/10Northwood High SchoolGrades: 9-12Distance: 2.1 mi
Schools provided by the listing agent
- District: Montgomery County Public Schools
Source: Bright MLS. This data may not be complete. We recommend contacting the local school district to confirm school assignments for this home.
- Loading
