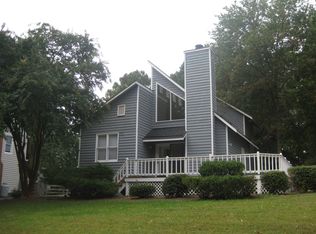Sold for $418,000
$418,000
2509 Pump Rd, Henrico, VA 23233
3beds
1,524sqft
Single Family Residence
Built in 1984
0.41 Acres Lot
$422,600 Zestimate®
$274/sqft
$2,309 Estimated rent
Home value
$422,600
$389,000 - $456,000
$2,309/mo
Zestimate® history
Loading...
Owner options
Explore your selling options
What's special
2509 Pump Road is a 3 bed, 2.5 bath recently updated home for sale located right in the heart of Short Pump. First floor consists of original hardwood floors; second floor is all plush wall to wall carpet. Wood burning fireplace. Dining room with new wood beam accent ceiling. Master bath with oversized shower and rainfall shower head. Master includes large walk-in closet with extra storage space plus bonus closet in bedroom. Backyard is very large, fully fenced in and features 16x16 deck (treks placed last year) with newly built pergola detailed with sunshade, stylish cable railing, and outdoor fan which is crucial during hot Richmond summer months. Backyard also includes stone fire pit and shed. This home is only 1.3 miles from hotspots like Trader Joe’s and Short Pump Town Center. Plenty of trendy restaurants and shops close by. About 20 minutes from Downtown Richmond as well as The Fan/Scott’s Addition. Exterior painted 8/2025, New gravel in driveway 8/2025
Zillow last checked: 8 hours ago
Listing updated: November 25, 2025 at 01:28pm
Listed by:
Cathleen Massengill 804-615-5380,
Chris Woods Realty & Assoc LLC
Bought with:
Patrice Hoffmann, 0225065285
Keeton & Co Real Estate
Source: CVRMLS,MLS#: 2521681 Originating MLS: Central Virginia Regional MLS
Originating MLS: Central Virginia Regional MLS
Facts & features
Interior
Bedrooms & bathrooms
- Bedrooms: 3
- Bathrooms: 3
- Full bathrooms: 2
- 1/2 bathrooms: 1
Primary bedroom
- Description: two closets, carpet, private bath
- Level: Second
- Dimensions: 0 x 0
Bedroom 2
- Description: Carpet, light and bright
- Level: Second
- Dimensions: 0 x 0
Bedroom 3
- Description: Carpet, good closet
- Level: Second
- Dimensions: 0 x 0
Dining room
- Description: Hardwood, custom beamed ceiling
- Level: First
- Dimensions: 0 x 0
Family room
- Description: Hardwood, fireplace access to deck
- Level: First
- Dimensions: 0 x 0
Other
- Description: Tub & Shower
- Level: Second
Half bath
- Level: First
Kitchen
- Description: Hardwood floor, new refrigerator, large window
- Level: First
- Dimensions: 0 x 0
Laundry
- Description: side entrance for easy access, large
- Level: First
- Dimensions: 0 x 0
Heating
- Electric, Heat Pump
Cooling
- Central Air, Heat Pump
Appliances
- Included: Dryer, Dishwasher, Electric Water Heater, Disposal, Refrigerator, Washer
Features
- Breakfast Area
- Flooring: Partially Carpeted, Tile, Wood
- Basement: Crawl Space
- Attic: Pull Down Stairs
- Number of fireplaces: 1
- Fireplace features: Wood Burning
Interior area
- Total interior livable area: 1,524 sqft
- Finished area above ground: 1,524
- Finished area below ground: 0
Property
Parking
- Parking features: No Garage, Off Street
Features
- Levels: Two
- Stories: 2
- Patio & porch: Deck
- Exterior features: Deck
- Pool features: None
- Fencing: Back Yard,Fenced
Lot
- Size: 0.41 Acres
- Features: Level
- Topography: Level
Details
- Parcel number: 7407547640
- Zoning description: R3
Construction
Type & style
- Home type: SingleFamily
- Architectural style: Two Story
- Property subtype: Single Family Residence
Materials
- Drywall, Frame, Hardboard
- Roof: Shingle
Condition
- Resale
- New construction: No
- Year built: 1984
Utilities & green energy
- Sewer: None
- Water: Public
- Utilities for property: Sewer Not Available
Community & neighborhood
Location
- Region: Henrico
- Subdivision: Westminster
Other
Other facts
- Ownership: Individuals
- Ownership type: Sole Proprietor
Price history
| Date | Event | Price |
|---|---|---|
| 9/4/2025 | Sold | $418,000$274/sqft |
Source: | ||
| 8/10/2025 | Pending sale | $418,000$274/sqft |
Source: | ||
| 8/4/2025 | Listed for sale | $418,000+65.2%$274/sqft |
Source: | ||
| 6/25/2025 | Listing removed | $2,650$2/sqft |
Source: Zillow Rentals Report a problem | ||
| 6/13/2025 | Listed for rent | $2,650+8.2%$2/sqft |
Source: Zillow Rentals Report a problem | ||
Public tax history
| Year | Property taxes | Tax assessment |
|---|---|---|
| 2025 | $2,849 +3.4% | $343,300 +5.9% |
| 2024 | $2,757 | $324,300 |
| 2023 | $2,757 +15.8% | $324,300 +15.8% |
Find assessor info on the county website
Neighborhood: 23233
Nearby schools
GreatSchools rating
- 7/10Gayton Elementary SchoolGrades: PK-5Distance: 1.3 mi
- 7/10Pocahontas Middle SchoolGrades: 6-8Distance: 1 mi
- 8/10Godwin High SchoolGrades: 9-12Distance: 0.8 mi
Schools provided by the listing agent
- Elementary: Gayton
- Middle: Pocahontas
- High: Godwin
Source: CVRMLS. This data may not be complete. We recommend contacting the local school district to confirm school assignments for this home.
Get a cash offer in 3 minutes
Find out how much your home could sell for in as little as 3 minutes with a no-obligation cash offer.
Estimated market value$422,600
Get a cash offer in 3 minutes
Find out how much your home could sell for in as little as 3 minutes with a no-obligation cash offer.
Estimated market value
$422,600
