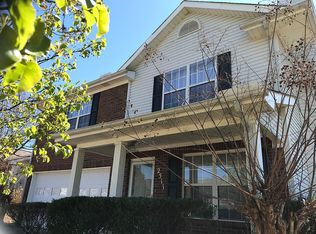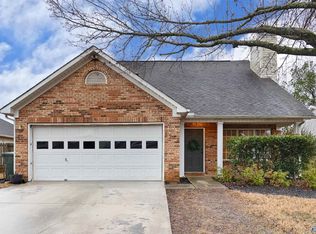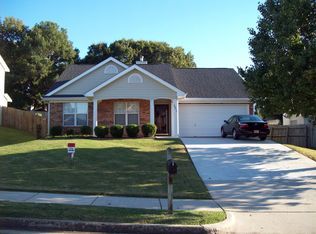Sold for $289,000 on 09/12/25
$289,000
2509 Quail Ridge Ln SW, Huntsville, AL 35803
3beds
1,585sqft
Single Family Residence
Built in 1999
8,712 Square Feet Lot
$288,200 Zestimate®
$182/sqft
$1,644 Estimated rent
Home value
$288,200
$265,000 - $311,000
$1,644/mo
Zestimate® history
Loading...
Owner options
Explore your selling options
What's special
This charming 3BR/2BA rancher is perfectly located just minutes from Redstone Arsenal and Hays Farm. Inside, you’ll love the open great room with a gas-log fireplace and an isolated owner’s suite for added privacy. The kitchen and dining area have been newly renovated with freshly painted cabinets and updated lighting, while the guest bedroom and bath have also been renovated. This move-in ready home features new windows with a lifetime warranty, a brand-new privacy fence, irrigation system and professionally treated lawn. The private backyard is ideal for relaxing or entertaining. Enjoy being close to shopping, dining, and everything south Huntsville!
Zillow last checked: 8 hours ago
Listing updated: September 12, 2025 at 09:07pm
Listed by:
Stephanie Schrimsher 256-655-0698,
RE/MAX Alliance
Bought with:
Pam Gilbert, 84727
Leading Edge, R.E. Group
Source: ValleyMLS,MLS#: 21895976
Facts & features
Interior
Bedrooms & bathrooms
- Bedrooms: 3
- Bathrooms: 2
- Full bathrooms: 2
Primary bedroom
- Features: Ceiling Fan(s), Crown Molding, Isolate, Laminate Floor
- Level: First
- Area: 182
- Dimensions: 13 x 14
Bedroom 2
- Features: Ceiling Fan(s), Crown Molding, Carpet
- Level: First
- Area: 110
- Dimensions: 10 x 11
Bedroom 3
- Features: Crown Molding, Carpet, Smooth Ceiling, Walk-In Closet(s)
- Level: First
- Area: 110
- Dimensions: 10 x 11
Bathroom 1
- Features: Granite Counters, Tile, Walk-In Closet(s), Built-in Features
- Level: First
- Area: 132
- Dimensions: 12 x 11
Dining room
- Features: Crown Molding, Laminate Floor, Walk-In Closet(s)
- Level: First
- Area: 195
- Dimensions: 13 x 15
Kitchen
- Features: Crown Molding, Laminate Floor, Pantry
- Level: First
- Area: 121
- Dimensions: 11 x 11
Living room
- Features: Ceiling Fan(s), Crown Molding, Fireplace, Laminate Floor
- Level: First
- Area: 320
- Dimensions: 20 x 16
Laundry room
- Features: Vinyl, Built-in Features
- Level: First
- Area: 42
- Dimensions: 7 x 6
Heating
- Central 1
Cooling
- Central 1
Features
- Has basement: No
- Number of fireplaces: 1
- Fireplace features: Gas Log, One
Interior area
- Total interior livable area: 1,585 sqft
Property
Parking
- Parking features: Garage-Two Car, Garage-Attached, Garage Faces Front
Features
- Levels: One
- Stories: 1
- Patio & porch: Covered Patio, Patio
- Exterior features: Curb/Gutters, Sidewalk
Lot
- Size: 8,712 sqft
Details
- Parcel number: 24061300011017.008
Construction
Type & style
- Home type: SingleFamily
- Architectural style: Ranch
- Property subtype: Single Family Residence
Materials
- Foundation: Slab
Condition
- New construction: No
- Year built: 1999
Utilities & green energy
- Sewer: Public Sewer
- Water: Public
Community & neighborhood
Community
- Community features: Curbs
Location
- Region: Huntsville
- Subdivision: Quail Ridge
Price history
| Date | Event | Price |
|---|---|---|
| 9/12/2025 | Sold | $289,000$182/sqft |
Source: | ||
| 8/14/2025 | Pending sale | $289,000$182/sqft |
Source: | ||
| 8/13/2025 | Contingent | $289,000$182/sqft |
Source: | ||
| 8/6/2025 | Listed for sale | $289,000+80.7%$182/sqft |
Source: | ||
| 5/17/2019 | Sold | $159,900$101/sqft |
Source: | ||
Public tax history
| Year | Property taxes | Tax assessment |
|---|---|---|
| 2025 | $1,193 +4.6% | $21,400 +4.4% |
| 2024 | $1,141 +19.6% | $20,500 +18.6% |
| 2023 | $954 +12.3% | $17,280 +11.6% |
Find assessor info on the county website
Neighborhood: Autumn Ridge
Nearby schools
GreatSchools rating
- 9/10Farley Elementary SchoolGrades: PK-5Distance: 1.2 mi
- 10/10Challenger Middle SchoolGrades: 6-8Distance: 2.1 mi
- 7/10Virgil Grissom High SchoolGrades: 9-12Distance: 2.7 mi
Schools provided by the listing agent
- Elementary: Farley
- Middle: Challenger
- High: Grissom High School
Source: ValleyMLS. This data may not be complete. We recommend contacting the local school district to confirm school assignments for this home.

Get pre-qualified for a loan
At Zillow Home Loans, we can pre-qualify you in as little as 5 minutes with no impact to your credit score.An equal housing lender. NMLS #10287.
Sell for more on Zillow
Get a free Zillow Showcase℠ listing and you could sell for .
$288,200
2% more+ $5,764
With Zillow Showcase(estimated)
$293,964

