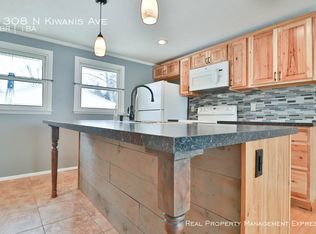Great Starter 3 Bedroom, 2 Bath Ranch! Great location near Sanford Premier Convention Center, Elwood Park & Golf Course, All City Elementary School. Hardwood Oak floors throughout main floor under carpet. Updated Kitchen floor. 3rd Bedroom is optional Main Floor Laundry or Dining Room. Big Family Room in lower level with 2 Non-Legal Bedrooms, 3/4 Bath, Freezer Room & Utility Room. Oversized Single Car Garage, Covered Patio and Fenced Backyard.
This property is off market, which means it's not currently listed for sale or rent on Zillow. This may be different from what's available on other websites or public sources.
