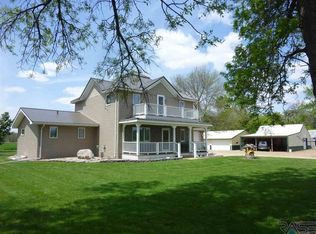11 Acres Of Beauty Wonderful opportunity here for buyers looking for great views and quality living. This four bedroom two story home with a beautiful covered front porch has been completely transformed and offers the comforts of today with the classic looks of yesteryear! Updated oak cabinets in the huge country kitchen with plenty of room for family and friends. Vaulted and terraced ceilings, bowed window with a breathtaking view and your own pool in back. Lower level is finished with bar and fireplace and built in surround sound with plenty of room for most anything you'd like. With over ten acres, you'll have plenty of room to do as you wish. Super workshop/garage with its own bath, plus a great lean-to for your extra toys. Geo thermal heating gives you cozy comfort and the four stall garage with a workshop offers plenty of room for your projects. Just 20 minutes from Sioux Falls! Get away now!!!
This property is off market, which means it's not currently listed for sale or rent on Zillow. This may be different from what's available on other websites or public sources.

