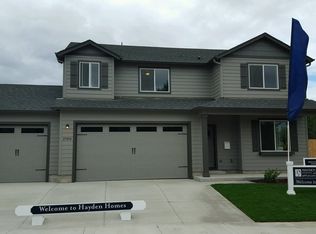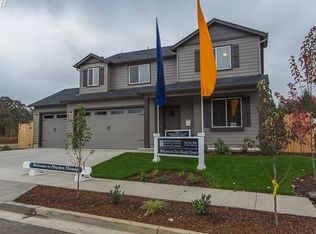Gorgeous corner lot home in great location featuring an open floor plan with large kitchen, quartz counter tops & pantry, a large master suite with walk in closet and soaker tub, high ceilings, a bonus room/office, an additional extended deep garage all backing a nature preserve. This home is move in ready with many upgrades and wont last long.
This property is off market, which means it's not currently listed for sale or rent on Zillow. This may be different from what's available on other websites or public sources.


