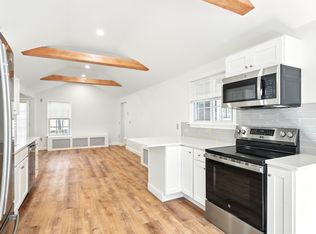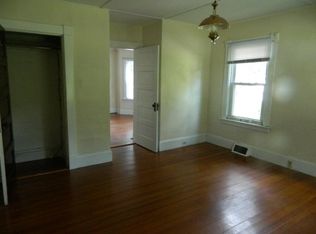251 Pelham Road is a framework for possibilities. The new owner can renovate, rebuild or start over. A single-level cottage, the house was revamped a decade ago for an owner with disabilities. The floors and thresholds are level, the doorways widened and it has an accessible bath and ramps to the outside. A new addition in front, adjacent to the bedroom, added a large living room with a w/d closet and ash wood flooring, The accessible kitchen and many other features of the house are ready for your finishing touches. These include the bathroom, dining room, 3-season office and utility room. It has a newer roof and 1/2 acre of yard with shade trees and large raised beds with berry bushes. Located on a sidewalked street with city water and sewer services, less than 2 miles from downtown Amherst and across from extensive conservation lands and trails. A 1 BR rental cottage in the rear has separate utilities including propane heat, electric and water. CLICK ON THE VIDEO TOUR ICON!
This property is off market, which means it's not currently listed for sale or rent on Zillow. This may be different from what's available on other websites or public sources.

