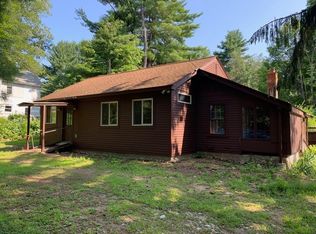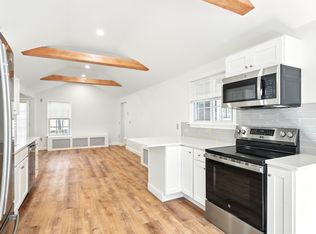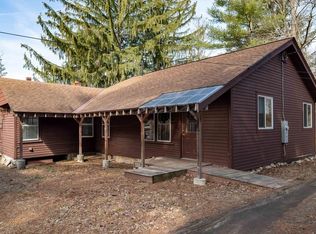Sold for $302,000
$302,000
251-253 Pelham Rd, Amherst, MA 01002
3beds
1,192sqft
2 Family - 2 Units Side by Side
Built in 1950
-- sqft lot
$-- Zestimate®
$253/sqft
$-- Estimated rent
Home value
Not available
Estimated sales range
Not available
Not available
Zestimate® history
Loading...
Owner options
Explore your selling options
What's special
Yes, you can have it all with this affordable, well-located property consisting of TWO houses! With a 520 sq.ft. cottage in the back of the property there are plenty of possibilities - rental income, guest house, studio or office space...the list goes on. Situated less than 2 miles from downtown Amherst and nearly across from the Amethyst Brook conservation area, this unique property offers single-level living on a large half-acre lot that's ideal for gardening or just enjoying nature. The main house has front and back patio areas, wood flooring, plenty of storage space, and a second front entrance for a private office if desired. All that's needed are some finishing touches to make it your own little oasis!
Zillow last checked: 8 hours ago
Listing updated: March 13, 2024 at 12:02pm
Listed by:
Paula Pannoni 413-588-7255,
Delap Real Estate LLC 413-586-9111
Bought with:
The Aimee Kelly Crew
eXp Realty
Source: MLS PIN,MLS#: 73190190
Facts & features
Interior
Bedrooms & bathrooms
- Bedrooms: 3
- Bathrooms: 2
- Full bathrooms: 2
Heating
- Hot Water, Oil, Propane
Appliances
- Included: Range, Refrigerator, Washer, Dryer, Range Hood
- Laundry: Washer Hookup
Features
- Ceiling Fan(s), Internet Available - Broadband, Living Room, Dining Room, Kitchen, Mudroom, Office/Den
- Flooring: Wood, Vinyl, Laminate, Hardwood
- Basement: Partial,Bulkhead,Concrete
- Has fireplace: No
Interior area
- Total structure area: 1,192
- Total interior livable area: 1,192 sqft
Property
Parking
- Total spaces: 3
- Parking features: Shared Driveway, Off Street, Unpaved
- Uncovered spaces: 3
Features
- Patio & porch: Patio
- Exterior features: Garden
Lot
- Size: 0.45 Acres
- Features: Easements, Cleared, Level
Details
- Parcel number: M:0015B B:0000 L:0044,3010176
- Zoning: RN
Construction
Type & style
- Home type: MultiFamily
- Property subtype: 2 Family - 2 Units Side by Side
Materials
- Frame
- Foundation: Concrete Perimeter, Block, Stone, Irregular
- Roof: Shingle
Condition
- Year built: 1950
Utilities & green energy
- Electric: Circuit Breakers
- Sewer: Public Sewer
- Water: Public
- Utilities for property: for Electric Range, Washer Hookup
Community & neighborhood
Community
- Community features: Public Transportation, Shopping, Walk/Jog Trails, Conservation Area, Public School, University
Location
- Region: Amherst
HOA & financial
Other financial information
- Total actual rent: 720
Other
Other facts
- Listing terms: Contract
- Road surface type: Paved
Price history
| Date | Event | Price |
|---|---|---|
| 3/12/2024 | Sold | $302,000+6%$253/sqft |
Source: MLS PIN #73190190 Report a problem | ||
| 1/10/2024 | Contingent | $285,000$239/sqft |
Source: MLS PIN #73190190 Report a problem | ||
| 1/3/2024 | Listed for sale | $285,000$239/sqft |
Source: MLS PIN #73190190 Report a problem | ||
Public tax history
Tax history is unavailable.
Neighborhood: 01002
Nearby schools
GreatSchools rating
- 8/10Fort River Elementary SchoolGrades: K-6Distance: 0.8 mi
- 7/10Amherst Regional Middle SchoolGrades: 7-8Distance: 1.5 mi
- 8/10Amherst Regional High SchoolGrades: 9-12Distance: 1.5 mi
Schools provided by the listing agent
- Elementary: Fort River
- Middle: Amherst Middle
- High: Amherst High
Source: MLS PIN. This data may not be complete. We recommend contacting the local school district to confirm school assignments for this home.
Get pre-qualified for a loan
At Zillow Home Loans, we can pre-qualify you in as little as 5 minutes with no impact to your credit score.An equal housing lender. NMLS #10287.


