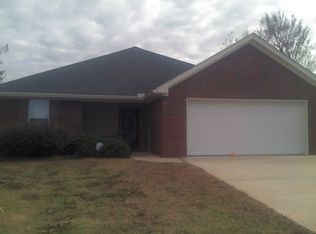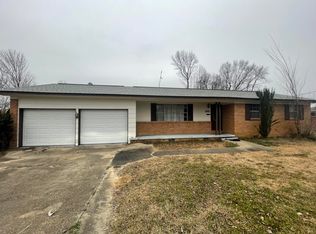SUPER CUTE AND MOVE IN READY. This great 3 BR 2 BA features wood laminate floors in the living room, new carpet in all the bedrooms, fresh paint, split floor plan, double garage, nice back yard and convenient to everything! Also located in the award winning Petal School District!
This property is off market, which means it's not currently listed for sale or rent on Zillow. This may be different from what's available on other websites or public sources.


