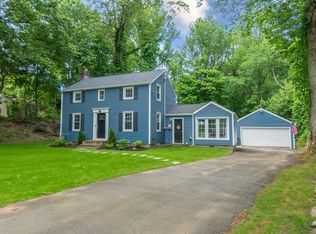Location, location, location!! Move-in ready, beautiful oversized CAPE-Style house in the Forest Heights section of Milford. Loaded with charm on a .50 acre lot. Bright eat-in kitchen with plenty of counter and cabinet space; includes stainless steel appliances, granite counters full dinning area and large bay window overlooking back yard. Garage entry leads to a heated mud room off of kitchen with sliders to a large deck (TREX). Hardwood floors and crown molding with central A/C and security system. Second level has three large bedrooms, which includes the master, as well as an alcove area that is perfect for an office. Two full baths-one with a jetted tub. Minutes to everything, including Metro North Train Station(great commuter location), Mall, Rt. 1 with plenty of shopping, restaurants, and food markets, beaches and easy access to the Merritt Parkway(Route 15) and I-95. Owner/Agent related.
This property is off market, which means it's not currently listed for sale or rent on Zillow. This may be different from what's available on other websites or public sources.

