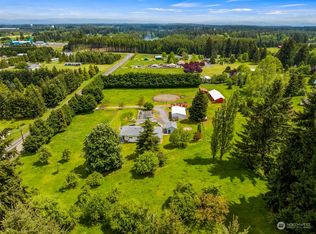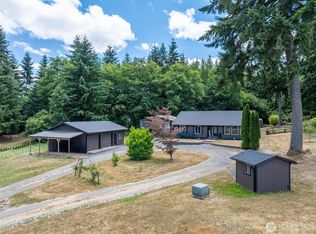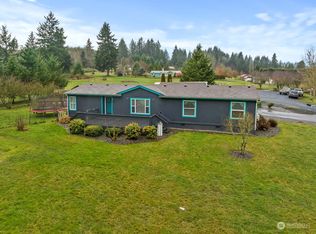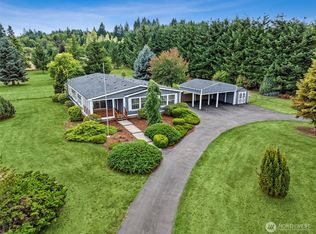Sold
Listed by:
George Graham,
John L. Scott, Inc
Bought with: RE/MAX Realty South
$615,000
251 Hale Road W, Winlock, WA 98596
3beds
2,589sqft
Manufactured On Land
Built in 1997
5.04 Acres Lot
$626,000 Zestimate®
$238/sqft
$2,180 Estimated rent
Home value
$626,000
$588,000 - $664,000
$2,180/mo
Zestimate® history
Loading...
Owner options
Explore your selling options
What's special
Rare opportunity on a 2600 sf triple wide manuf home on 5+ acres w Mt Rainier view. Central heat/ AC, 2 pellet stoves (one in the primary!) all beds have walk in closets,soaker tub in primary bath and walkin tub in the guest bath. Outside you'll find 2 covered decks,1600 ft blacktop driveway, firepit and rainwater storage tanks. Enjoy large fenced-in orchard w mature fruit trees and garden w blueberry bushes, grape arbor, plum trees, walnut trees and more! Outbuildings are a real bonus of this property:36X48 pole barn w power, shelving, wood burning firepit, an attached covered RV port AND 32 solar panels that power the home. 24X36 woodworking shop w sliding bay door for lg projects/equipment.Outbuildings and shed are also powered by SOLAR!
Zillow last checked: 8 hours ago
Listing updated: February 29, 2024 at 11:09am
Listed by:
George Graham,
John L. Scott, Inc
Bought with:
Gabrielle Nemes, 75600
RE/MAX Realty South
Source: NWMLS,MLS#: 2179699
Facts & features
Interior
Bedrooms & bathrooms
- Bedrooms: 3
- Bathrooms: 2
- Full bathrooms: 2
- Main level bedrooms: 3
Primary bedroom
- Level: Main
Bedroom
- Level: Main
Bedroom
- Level: Main
Bathroom full
- Level: Main
Bathroom full
- Level: Main
Bonus room
- Level: Main
Den office
- Level: Main
Dining room
- Level: Main
Entry hall
- Level: Main
Kitchen with eating space
- Level: Main
Living room
- Level: Main
Utility room
- Level: Main
Heating
- Fireplace(s), Forced Air, Heat Pump
Cooling
- Central Air, Forced Air
Appliances
- Included: Dishwasher_, Dryer, GarbageDisposal_, Refrigerator_, StoveRange_, Washer, Dishwasher, Garbage Disposal, Refrigerator, StoveRange, Water Heater: Electric- 2, Water Heater Location: hallway closet laundry closet
Features
- Bath Off Primary, Ceiling Fan(s), Dining Room, Walk-In Pantry
- Flooring: Laminate, Vinyl, Vinyl Plank, Carpet
- Doors: French Doors
- Windows: Double Pane/Storm Window
- Basement: None
- Number of fireplaces: 3
- Fireplace features: Pellet Stove, Wood Burning, Main Level: 3, Fireplace
Interior area
- Total structure area: 2,589
- Total interior livable area: 2,589 sqft
Property
Parking
- Total spaces: 9
- Parking features: RV Parking, Detached Carport, Driveway, Attached Garage, Detached Garage
- Attached garage spaces: 9
- Has carport: Yes
Features
- Levels: One
- Stories: 1
- Entry location: Main
- Patio & porch: Laminate, Wall to Wall Carpet, Bath Off Primary, Ceiling Fan(s), Double Pane/Storm Window, Dining Room, French Doors, Jetted Tub, Vaulted Ceiling(s), Walk-In Closet(s), Walk-In Pantry, Fireplace, Water Heater
- Spa features: Bath
- Has view: Yes
- View description: Mountain(s), Territorial
Lot
- Size: 5.04 Acres
- Features: Adjacent to Public Land, Paved, Secluded, Deck, Fenced-Partially, Green House, High Speed Internet, Irrigation, Outbuildings, RV Parking, Shop
- Topography: Equestrian,PartialSlope,Terraces
- Residential vegetation: Fruit Trees, Garden Space, Pasture
Details
- Parcel number: 015179004009
- Special conditions: Standard
- Other equipment: Leased Equipment: --
Construction
Type & style
- Home type: MobileManufactured
- Property subtype: Manufactured On Land
Materials
- Cement Planked, Wood Products
- Foundation: Block, Poured Concrete, Tie Down
- Roof: Composition
Condition
- Year built: 1997
Utilities & green energy
- Electric: Company: PUD
- Sewer: Septic Tank
- Water: Individual Well
- Utilities for property: Centurylink
Green energy
- Energy generation: Solar
Community & neighborhood
Location
- Region: Winlock
- Subdivision: Winlock
Other
Other facts
- Body type: Triple Wide
- Listing terms: Cash Out,Conventional,FHA,USDA Loan,VA Loan
- Cumulative days on market: 523 days
Price history
| Date | Event | Price |
|---|---|---|
| 2/29/2024 | Sold | $615,000$238/sqft |
Source: | ||
| 1/30/2024 | Pending sale | $615,000$238/sqft |
Source: | ||
| 1/16/2024 | Contingent | $615,000$238/sqft |
Source: | ||
| 11/15/2023 | Listed for sale | $615,000+112.1%$238/sqft |
Source: | ||
| 8/3/2005 | Sold | $290,000$112/sqft |
Source: | ||
Public tax history
| Year | Property taxes | Tax assessment |
|---|---|---|
| 2024 | $4,787 +19.6% | $658,300 +12% |
| 2023 | $4,003 +9.9% | $587,600 +34.2% |
| 2021 | $3,643 +20.4% | $437,700 +23.9% |
Find assessor info on the county website
Neighborhood: 98596
Nearby schools
GreatSchools rating
- 3/10Evaline Elementary SchoolGrades: K-6Distance: 1 mi
- NAWinolequa Learning AcademyGrades: 6-12Distance: 2.6 mi
Schools provided by the listing agent
- Elementary: Winlock Miller Elem
- Middle: Winlock Mid
- High: Winlock Snr High
Source: NWMLS. This data may not be complete. We recommend contacting the local school district to confirm school assignments for this home.



