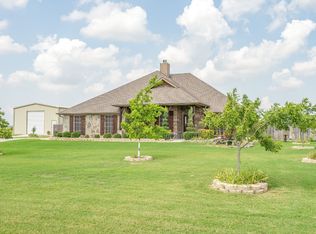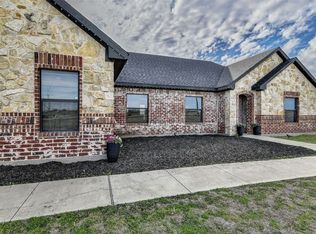Sold
Price Unknown
251 Hawk Ridge Rd, Decatur, TX 76234
3beds
2,113sqft
Single Family Residence
Built in 2016
2 Acres Lot
$568,000 Zestimate®
$--/sqft
$2,578 Estimated rent
Home value
$568,000
$494,000 - $648,000
$2,578/mo
Zestimate® history
Loading...
Owner options
Explore your selling options
What's special
Open floor plan features wood-look tile floors, tall ceilings, and shutters for a clean and timeless look. The kitchen is designed for function and style with granite countertops and stainless steel appliances. A split-bedroom layout ensures privacy for the primary suite, while the open living spaces are perfect for daily life or entertaining. Outside, enjoy the covered patio with a fireplace, perfect for relaxing or hosting gatherings year-round. The property includes an automatic sprinkler system around the house, making yard maintenance easy. For additional space, a 515 sq. ft. guest house or apartment with a living area, kitchen with granite countertops, bedroom, bathroom, and laundry room, ideal for visitors, extended family, or rental income. The property also features a 1,200 sq. ft. workshop with electricity, water, and a full bathroom, making it perfect for storage, hobbies, or business use. A 250-gallon propane tank supplies fuel for the home’s fireplace and other needs. For those seeking a rural lifestyle, the property is livestock-approved, except for swine, giving you the opportunity to enjoy country living. Located near Decatur, TX, this home offers the benefits of quiet, rural living while staying close to schools, shopping, and community events. The property is part of the Decatur Independent School District, known for strong academics and a supportive environment for students. With no HOA, no city taxes, modern amenities, and flexibility for livestock, its a rare opportunity to enjoy country living without compromise.
Zillow last checked: 8 hours ago
Listing updated: April 04, 2025 at 10:02am
Listed by:
Paul Tosello 0346970 817-656-3519,
Keller Williams Realty 817-329-8850,
Colleen Tosello 0397361 817-656-3519,
Keller Williams Realty
Bought with:
Brayden Pond
Fadal Buchanan & AssociatesLLC
Source: NTREIS,MLS#: 20824559
Facts & features
Interior
Bedrooms & bathrooms
- Bedrooms: 3
- Bathrooms: 2
- Full bathrooms: 2
Primary bedroom
- Features: Double Vanity, Garden Tub/Roman Tub, Separate Shower, Walk-In Closet(s)
- Level: First
- Dimensions: 19 x 15
Bedroom
- Features: Walk-In Closet(s)
- Level: First
- Dimensions: 12 x 12
Bedroom
- Level: First
- Dimensions: 12 x 11
Bedroom
- Level: First
- Dimensions: 9 x 9
Breakfast room nook
- Level: First
- Dimensions: 12 x 8
Kitchen
- Features: Breakfast Bar, Built-in Features, Granite Counters, Kitchen Island, Walk-In Pantry
- Level: First
- Dimensions: 14 x 14
Kitchen
- Features: Built-in Features, Granite Counters
- Dimensions: 14 x 9
Laundry
- Level: First
- Dimensions: 8 x 7
Laundry
- Level: First
- Dimensions: 8 x 6
Living room
- Features: Ceiling Fan(s), Fireplace
- Level: First
- Dimensions: 18 x 15
Living room
- Level: First
- Dimensions: 17 x 8
Office
- Features: Ceiling Fan(s)
- Level: First
- Dimensions: 14 x 11
Heating
- Central, ENERGY STAR Qualified Equipment, Fireplace(s), Propane
Cooling
- Central Air, Ceiling Fan(s), Electric, ENERGY STAR Qualified Equipment, Roof Turbine(s), Wall/Window Unit(s)
Appliances
- Included: Some Gas Appliances, Built-In Gas Range, Convection Oven, Dishwasher, Gas Cooktop, Disposal, Gas Oven, Microwave, Plumbed For Gas, Vented Exhaust Fan, Warming Drawer
- Laundry: Washer Hookup, Electric Dryer Hookup, Other
Features
- Built-in Features, Decorative/Designer Lighting Fixtures, Eat-in Kitchen, Granite Counters, Kitchen Island, Open Floorplan, Pantry, Cable TV, Wired for Data, Natural Woodwork, Walk-In Closet(s), Wired for Sound
- Flooring: Carpet, Ceramic Tile, Travertine
- Windows: Plantation Shutters
- Has basement: No
- Number of fireplaces: 2
- Fireplace features: Family Room, Glass Doors, Gas Log, Gas Starter, Outside, Propane, Raised Hearth, Wood Burning
Interior area
- Total interior livable area: 2,113 sqft
Property
Parking
- Total spaces: 3
- Parking features: Additional Parking, Concrete, Driveway, Garage, Garage Door Opener, Guest, Boat, RV Access/Parking
- Attached garage spaces: 3
- Has uncovered spaces: Yes
Accessibility
- Accessibility features: Accessible Entrance, Accessible Hallway(s)
Features
- Levels: One
- Stories: 1
- Patio & porch: Front Porch, Patio, Covered
- Exterior features: Lighting
- Pool features: None
- Fencing: Back Yard,Fenced,Gate,Metal,Pipe,Wire
Lot
- Size: 2 Acres
- Features: Acreage, Back Yard, Cleared, Hardwood Trees, Interior Lot, Lawn, Landscaped, Native Plants, Pasture, Subdivision, Sprinkler System, Few Trees
- Residential vegetation: Grassed
Details
- Additional structures: Guest House, Workshop
- Parcel number: 785500
- Other equipment: Fuel Tank(s), Irrigation Equipment, Satellite Dish
Construction
Type & style
- Home type: SingleFamily
- Architectural style: Traditional,Detached
- Property subtype: Single Family Residence
Materials
- Brick, Stone Veneer
- Foundation: Slab
- Roof: Composition
Condition
- Year built: 2016
Utilities & green energy
- Sewer: Aerobic Septic, Septic Tank
- Water: Community/Coop
- Utilities for property: Electricity Available, Propane, Overhead Utilities, Septic Available, Separate Meters, Water Available, Cable Available
Green energy
- Energy efficient items: Insulation
- Water conservation: Water-Smart Landscaping
Community & neighborhood
Security
- Security features: Carbon Monoxide Detector(s), Fire Alarm, Smoke Detector(s), Wireless
Location
- Region: Decatur
- Subdivision: Hawk Ridge Add
Other
Other facts
- Listing terms: Cash,Conventional,FHA,VA Loan
Price history
| Date | Event | Price |
|---|---|---|
| 4/4/2025 | Sold | -- |
Source: NTREIS #20824559 Report a problem | ||
| 4/3/2025 | Pending sale | $585,000$277/sqft |
Source: NTREIS #20824559 Report a problem | ||
| 3/4/2025 | Contingent | $585,000$277/sqft |
Source: NTREIS #20824559 Report a problem | ||
| 2/28/2025 | Price change | $585,000-2.5%$277/sqft |
Source: NTREIS #20824559 Report a problem | ||
| 1/24/2025 | Listed for sale | $600,000$284/sqft |
Source: NTREIS #20824559 Report a problem | ||
Public tax history
| Year | Property taxes | Tax assessment |
|---|---|---|
| 2025 | -- | $575,856 +8.7% |
| 2024 | $5,258 +10.3% | $529,841 +7.9% |
| 2023 | $4,768 | $491,032 +10% |
Find assessor info on the county website
Neighborhood: 76234
Nearby schools
GreatSchools rating
- 4/10Carson Elementary SchoolGrades: PK-5Distance: 10 mi
- 5/10McCarroll Middle SchoolGrades: 6-8Distance: 11.8 mi
- 5/10Decatur High SchoolGrades: 9-12Distance: 10.3 mi
Schools provided by the listing agent
- Elementary: Carson
- Middle: Mccarroll
- High: Decatur
- District: Decatur ISD
Source: NTREIS. This data may not be complete. We recommend contacting the local school district to confirm school assignments for this home.
Get a cash offer in 3 minutes
Find out how much your home could sell for in as little as 3 minutes with a no-obligation cash offer.
Estimated market value$568,000
Get a cash offer in 3 minutes
Find out how much your home could sell for in as little as 3 minutes with a no-obligation cash offer.
Estimated market value
$568,000

