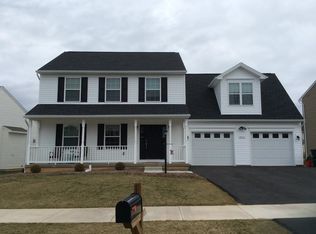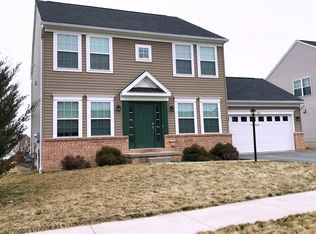Sold for $543,000
$543,000
251 Hawknest Rd, State College, PA 16801
5beds
2,620sqft
Single Family Residence
Built in 2016
8,276 Square Feet Lot
$548,300 Zestimate®
$207/sqft
$3,643 Estimated rent
Home value
$548,300
$493,000 - $609,000
$3,643/mo
Zestimate® history
Loading...
Owner options
Explore your selling options
What's special
Spacious and versatile, this 5-bedroom, 4.5-bath home is nestled in the desirable Landings neighborhood. The main level welcomes you with a bright living room, a convenient half bath, a laundry room, and a well-appointed kitchen that flows into a sunny breakfast/sunroom area—perfect for everyday living or entertaining. Upstairs, you'll find four generously sized bedrooms and three full baths, including 2 private suite. The finished lower level offers a large recreation area, an additional bedroom, and a full bath—ideal for guests or multi-generational living. Additional features include an electric car charging station and a spacious two-car garage. Ideally located just minutes from downtown State College and within walking distance to the Haymarket Park path. A must-see for those seeking space and comfort in a prime location!
Zillow last checked: 8 hours ago
Listing updated: September 24, 2025 at 06:07am
Listed by:
Jie Peng 814-231-8200,
RE/MAX Centre Realty
Bought with:
Steven Bodner, RS218863L
RE/MAX Centre Realty
Source: Bright MLS,MLS#: PACE2515786
Facts & features
Interior
Bedrooms & bathrooms
- Bedrooms: 5
- Bathrooms: 5
- Full bathrooms: 4
- 1/2 bathrooms: 1
- Main level bathrooms: 1
Bedroom 2
- Level: Upper
- Area: 120 Square Feet
- Dimensions: 12 x 10
Bedroom 3
- Level: Upper
- Area: 168 Square Feet
- Dimensions: 12 x 14
Bedroom 4
- Level: Upper
- Area: 374 Square Feet
- Dimensions: 22 x 17
Bedroom 5
- Level: Lower
- Area: 169 Square Feet
- Dimensions: 13 x 13
Primary bathroom
- Level: Upper
- Area: 180 Square Feet
- Dimensions: 15 x 12
Foyer
- Level: Main
- Area: 65 Square Feet
- Dimensions: 13 x 5
Other
- Level: Upper
- Area: 32 Square Feet
- Dimensions: 8 x 4
Other
- Level: Upper
- Area: 32 Square Feet
- Dimensions: 8 x 4
Other
- Level: Upper
- Area: 49 Square Feet
- Dimensions: 7 x 7
Kitchen
- Level: Main
- Area: 221 Square Feet
- Dimensions: 17 x 13
Laundry
- Level: Main
- Area: 56 Square Feet
- Dimensions: 8 x 7
Living room
- Level: Main
- Area: 208 Square Feet
- Dimensions: 13 x 16
Other
- Level: Main
- Area: 130 Square Feet
- Dimensions: 13 x 10
Recreation room
- Level: Lower
- Area: 234 Square Feet
- Dimensions: 18 x 13
Heating
- Forced Air, Natural Gas
Cooling
- Central Air, Electric
Appliances
- Included: Electric Water Heater
- Laundry: Main Level, Laundry Room
Features
- Bathroom - Tub Shower, Bathroom - Walk-In Shower, Breakfast Area, Walk-In Closet(s), Other
- Flooring: Carpet, Luxury Vinyl, Vinyl
- Basement: Full,Partially Finished
- Has fireplace: No
Interior area
- Total structure area: 2,620
- Total interior livable area: 2,620 sqft
- Finished area above ground: 2,100
- Finished area below ground: 520
Property
Parking
- Total spaces: 2
- Parking features: Garage Faces Front, Attached
- Attached garage spaces: 2
Accessibility
- Accessibility features: None
Features
- Levels: Two
- Stories: 2
- Pool features: None
Lot
- Size: 8,276 sqft
Details
- Additional structures: Above Grade, Below Grade
- Parcel number: 24465,136,0000
- Zoning: R
- Special conditions: Standard
Construction
Type & style
- Home type: SingleFamily
- Architectural style: Traditional
- Property subtype: Single Family Residence
Materials
- Vinyl Siding
- Foundation: Other
- Roof: Shingle
Condition
- Excellent
- New construction: No
- Year built: 2016
Utilities & green energy
- Sewer: Public Sewer
- Water: Public
Community & neighborhood
Location
- Region: State College
- Subdivision: The Landings
- Municipality: FERGUSON TWP
HOA & financial
HOA
- Has HOA: Yes
- HOA fee: $120 annually
- Services included: Common Area Maintenance
- Association name: THE LANDINGS
Other
Other facts
- Listing agreement: Exclusive Right To Sell
- Ownership: Fee Simple
Price history
| Date | Event | Price |
|---|---|---|
| 9/24/2025 | Sold | $543,000-4.4%$207/sqft |
Source: | ||
| 8/22/2025 | Pending sale | $568,000$217/sqft |
Source: | ||
| 8/4/2025 | Listed for sale | $568,000+44.5%$217/sqft |
Source: | ||
| 7/17/2017 | Sold | $393,000+23.4%$150/sqft |
Source: Public Record Report a problem | ||
| 7/22/2016 | Sold | $318,562$122/sqft |
Source: Public Record Report a problem | ||
Public tax history
| Year | Property taxes | Tax assessment |
|---|---|---|
| 2024 | $5,508 +2.2% | $90,020 |
| 2023 | $5,390 +6.2% | $90,020 |
| 2022 | $5,073 | $90,020 |
Find assessor info on the county website
Neighborhood: 16801
Nearby schools
GreatSchools rating
- 8/10Corl Street El SchoolGrades: K-5Distance: 1 mi
- 9/10State College Area High SchoolGrades: 8-12Distance: 1.6 mi
- 8/10Park Forest Middle SchoolGrades: 6-8Distance: 3.2 mi
Schools provided by the listing agent
- Elementary: Corl Street
- Middle: Park Forest
- High: State College Area
- District: State College Area
Source: Bright MLS. This data may not be complete. We recommend contacting the local school district to confirm school assignments for this home.

Get pre-qualified for a loan
At Zillow Home Loans, we can pre-qualify you in as little as 5 minutes with no impact to your credit score.An equal housing lender. NMLS #10287.

