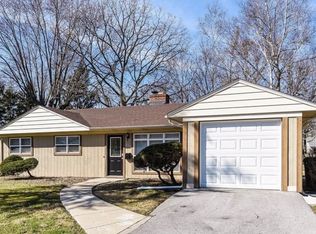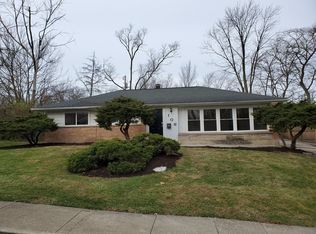Please read the Qualification Requirements before applying for a lease at Invitation Homes. You will love getting to make this beautiful house your new home! The front exterior offers a large and open lawn, along with a drive that leads to the backyard and its detached two-car garage. The interior is lined with plush carpeting and stylish laminate flooring throughout, and each room is lit with natural lighting for making this home especially bright and inviting. Additionally, the bedrooms are also spacious and cozy, and the kitchen is equipped with granite countertops, updated appliances, and beautiful wooden cabinetry. Make this your home and apply today! Lease Easy with three great Invitation Homes services that come standard in your lease for up to $40 a month: Smart Home, Air Filter Delivery, and Utility Management. With Smart Home, manage your home from anywhere with keyless access and temperature control. This Invitation Home is being enjoyed by another resident, but it will be available soon. You can still apply contact us for more details or apply now. CONSENT TO TEXT MESSAGING: By entering your mobile phone number, you expressly consent to receive text messages from Invitation Homes. Msg & Data rates may apply. Lease your Invitation Home through InvitationHomes.com or with the help of a licensed leasing agent. All leasing information is believed to be accurate, but changes may have occurred since photographs were taken and square footage is estimated. Furthermore, prices and dates may change without notice. Invitation Homes does not lease homes through Craigslist or other classified advertising services. Please note this home may be governed by a HOA and could require additional applications and/or fees. An account set-up fee will be charged on all new leases. To better serve our residents, Invitation Homes is pet-friendly with some breed restrictions and allows up to three pets with a monthly fee. Lease Easy standard services are required in your lease and will be billed monthly as separate items on your account ledger with your rent - up to $40 monthly for all three services: Smart Home in homes with Smart Home features. Air Filter Delivery in homes with an HVAC system. Utilities Management, where available, plus your monthly utility usage. If your home has a pool, there is a $95 monthly pool fee. Broker participation welcome, so please refer to MLS. Please contact your leasing agent for more information.
This property is off market, which means it's not currently listed for sale or rent on Zillow. This may be different from what's available on other websites or public sources.

