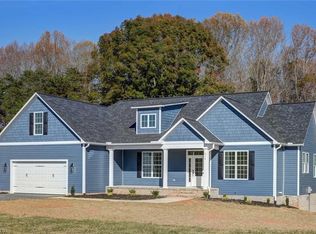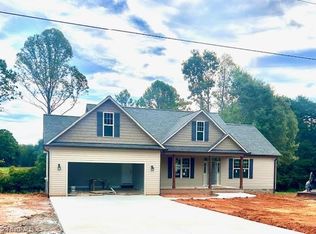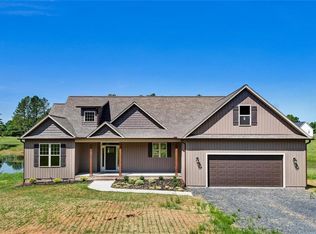Sold for $429,900
$429,900
251 Lillard Rd, Ruffin, NC 27326
3beds
1,958sqft
Stick/Site Built, Residential, Single Family Residence
Built in 2023
3.31 Acres Lot
$465,900 Zestimate®
$--/sqft
$2,050 Estimated rent
Home value
$465,900
$443,000 - $489,000
$2,050/mo
Zestimate® history
Loading...
Owner options
Explore your selling options
What's special
THE DUST HAS SETTLED AND YOUR NEW HOME IS READY TO MOVE IN TODAY situated on THREE ACRES with POND and awesome view!!! Walking in the front door you will love the view overlooking the pond from the large windows with tons of natural light! With the open and airy floor plan you will enjoy the feel of a formal dining room area that is open to the great room to enjoy family functions and a view of the rock gas log fireplace. Need extra space or work from home, then the 21'10x13'11 bonus room is perfect. Bring the rocking chairs and the porch swing for the covered front porch! BUT wait you will love the beautiful screen porch and grilling deck for summer cookouts and the POND! You will love the extra storage in the finished garage! Convenient for commuters to Danville, Eden and Greensboro. Dan River water. Spectrum internet is available. FHA, VA, USDA approved location!!!! IF YOU LOVE IT YOU BETTER PUT A STRONG OFFER ON IT!!
Zillow last checked: 8 hours ago
Listing updated: April 11, 2024 at 08:54am
Listed by:
Teresa S. Knowles 336-613-8835,
CENTURY 21 THE KNOWLES TEAM
Bought with:
Eden Combs, 299550
Realty One Group Results Greensboro
Source: Triad MLS,MLS#: 1119128 Originating MLS: Greensboro
Originating MLS: Greensboro
Facts & features
Interior
Bedrooms & bathrooms
- Bedrooms: 3
- Bathrooms: 2
- Full bathrooms: 2
- Main level bathrooms: 2
Primary bedroom
- Level: Main
- Dimensions: 19.58 x 14.42
Bedroom 2
- Level: Main
- Dimensions: 11.42 x 10.75
Bedroom 3
- Level: Main
- Dimensions: 10.83 x 11.08
Bonus room
- Level: Second
- Dimensions: 13.92 x 21.83
Breakfast
- Level: Main
- Dimensions: 9.08 x 7.83
Dining room
- Level: Main
- Dimensions: 10.67 x 10.75
Entry
- Level: Main
- Dimensions: 6.5 x 10.75
Kitchen
- Level: Main
- Dimensions: 9.5 x 11.25
Laundry
- Level: Main
- Dimensions: 10.67 x 6.58
Living room
- Level: Main
- Dimensions: 16.25 x 17.42
Other
- Level: Main
- Dimensions: 16.33 x 11.67
Heating
- Heat Pump, Electric
Cooling
- Central Air
Appliances
- Included: Microwave, Dishwasher, Range, Ice Maker, Electric Water Heater
- Laundry: Dryer Connection, Main Level, Washer Hookup
Features
- Great Room, Ceiling Fan(s), Kitchen Island, Separate Shower
- Flooring: Carpet, Engineered Hardwood, Tile
- Basement: Crawl Space
- Attic: Access Only
- Number of fireplaces: 1
- Fireplace features: Gas Log, Great Room
Interior area
- Total structure area: 1,958
- Total interior livable area: 1,958 sqft
- Finished area above ground: 1,958
Property
Parking
- Total spaces: 2
- Parking features: Driveway, Garage, Gravel, Attached
- Attached garage spaces: 2
- Has uncovered spaces: Yes
Features
- Levels: One
- Stories: 1
- Patio & porch: Porch
- Pool features: None
- Has view: Yes
- View description: Water
- Has water view: Yes
- Water view: Water
- Waterfront features: Pond
Lot
- Size: 3.31 Acres
- Features: Cleared, Level, See Remarks, Rural, Subdivided, Views, Not in Flood Zone, Subdivision
Details
- Parcel number: 183706
- Zoning: RP
- Special conditions: Owner Sale
Construction
Type & style
- Home type: SingleFamily
- Architectural style: Ranch
- Property subtype: Stick/Site Built, Residential, Single Family Residence
Materials
- Vinyl Siding
Condition
- New Construction
- New construction: Yes
- Year built: 2023
Utilities & green energy
- Sewer: Septic Tank
- Water: Public
Community & neighborhood
Location
- Region: Ruffin
Other
Other facts
- Listing agreement: Exclusive Right To Sell
- Listing terms: Cash,Conventional,FHA,USDA Loan,VA Loan
Price history
| Date | Event | Price |
|---|---|---|
| 11/1/2023 | Sold | $429,900 |
Source: | ||
| 9/26/2023 | Pending sale | $429,900 |
Source: | ||
| 9/14/2023 | Listed for sale | $429,900 |
Source: | ||
Public tax history
| Year | Property taxes | Tax assessment |
|---|---|---|
| 2024 | $2,802 +819.5% | $416,779 +850.5% |
| 2023 | $305 | $43,850 |
Find assessor info on the county website
Neighborhood: 27326
Nearby schools
GreatSchools rating
- 7/10Lincoln ElementaryGrades: PK-5Distance: 4.6 mi
- 7/10Rockingham County MiddleGrades: 6-8Distance: 12 mi
- 5/10Rockingham County HighGrades: 9-12Distance: 12.2 mi
Schools provided by the listing agent
- Elementary: Lincoln
- Middle: Rockingham County
- High: Rockingham County
Source: Triad MLS. This data may not be complete. We recommend contacting the local school district to confirm school assignments for this home.
Get a cash offer in 3 minutes
Find out how much your home could sell for in as little as 3 minutes with a no-obligation cash offer.
Estimated market value$465,900
Get a cash offer in 3 minutes
Find out how much your home could sell for in as little as 3 minutes with a no-obligation cash offer.
Estimated market value
$465,900


