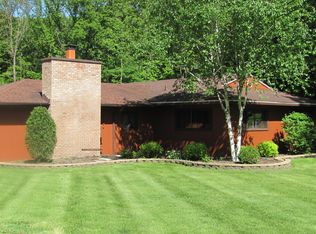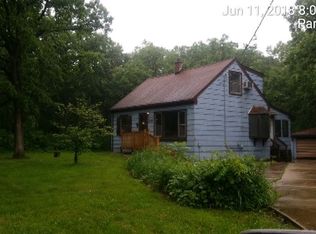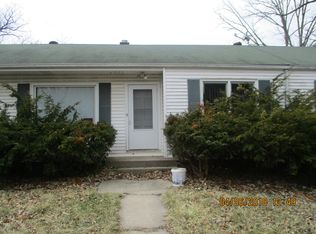Closed
$235,000
251 Monee Rd, Park Forest, IL 60466
3beds
1,235sqft
Single Family Residence
Built in 1958
1.31 Acres Lot
$260,100 Zestimate®
$190/sqft
$2,013 Estimated rent
Home value
$260,100
$244,000 - $276,000
$2,013/mo
Zestimate® history
Loading...
Owner options
Explore your selling options
What's special
Don't miss this quality-built brick ranch home situated on 1.3 beautiful acres in Park Forest! A tree-lined circular drive leads to the charming entry, where the possibilities are endless. This home boasts a well-appointed floor plan that includes both formal living and dining rooms, making it the perfect space to host family and friends. Relax in the living room with its mid-century modern fireplace, large picture window and beautiful wood laminate flooring. The sunny eat-in kitchen features ample storage and a breakfast bar, making it the ideal spot for cooking and enjoying meals. Retire at the end of the day to the elegant owner's bedroom with its two large closets with unique storage cupboards. Two additional spacious bedrooms with original hardwood flooring and a full bathroom complete the level. The finished basement provides additional living, storage space, bathroom, and convenient laundry. Outside, the patio is the perfect spot to relax or grill while overlooking the huge yard with mature trees, and wildlife galore! Recent improvements include a septic tank in 2021, AC in 2022, and new electric panel in 2023. This home is located in a secluded area but is conveniently close to all the amenities that Park Forest has to offer including nature center (next door), golf course, train station, Governors State University, and interstate access. A preferred lender offers a reduced interest rate for this listing. Now is the time to come see this amazing property for yourself! Home being sold AS-IS.
Zillow last checked: 8 hours ago
Listing updated: June 27, 2023 at 08:31am
Listing courtesy of:
Melissa Kingsbury 224-699-5002,
Redfin Corporation
Bought with:
Ian Drummond
Crosstown Realtors Inc
Source: MRED as distributed by MLS GRID,MLS#: 11736089
Facts & features
Interior
Bedrooms & bathrooms
- Bedrooms: 3
- Bathrooms: 2
- Full bathrooms: 2
Primary bedroom
- Features: Flooring (Carpet), Bathroom (Full)
- Level: Main
- Area: 221 Square Feet
- Dimensions: 17X13
Bedroom 2
- Features: Flooring (Hardwood)
- Level: Main
- Area: 143 Square Feet
- Dimensions: 11X13
Bedroom 3
- Features: Flooring (Hardwood)
- Level: Main
- Area: 154 Square Feet
- Dimensions: 14X11
Dining room
- Features: Flooring (Vinyl)
- Level: Main
- Area: 99 Square Feet
- Dimensions: 9X11
Family room
- Features: Flooring (Other)
- Level: Basement
- Area: 432 Square Feet
- Dimensions: 36X12
Kitchen
- Features: Kitchen (Eating Area-Breakfast Bar), Flooring (Vinyl)
- Level: Main
- Area: 121 Square Feet
- Dimensions: 11X11
Laundry
- Features: Flooring (Other)
- Level: Basement
- Area: 216 Square Feet
- Dimensions: 18X12
Living room
- Features: Flooring (Wood Laminate)
- Level: Main
- Area: 221 Square Feet
- Dimensions: 17X13
Heating
- Natural Gas, Forced Air, Radiant
Cooling
- Central Air
Appliances
- Included: Range, Refrigerator, Washer, Dryer
- Laundry: In Unit, Laundry Chute, Sink
Features
- 1st Floor Bedroom, 1st Floor Full Bath
- Flooring: Hardwood, Laminate
- Basement: Finished,Full
- Attic: Full
- Number of fireplaces: 1
- Fireplace features: Wood Burning, Wood Burning Stove, Attached Fireplace Doors/Screen, Includes Accessories, Living Room
Interior area
- Total structure area: 2,442
- Total interior livable area: 1,235 sqft
- Finished area below ground: 1,207
Property
Parking
- Total spaces: 1
- Parking features: Concrete, Garage Door Opener, Garage, On Site, Garage Owned, Attached
- Attached garage spaces: 1
- Has uncovered spaces: Yes
Accessibility
- Accessibility features: No Disability Access
Features
- Stories: 1
- Patio & porch: Patio
Lot
- Size: 1.31 Acres
Details
- Additional structures: Shed(s)
- Parcel number: 2114024030180000
- Special conditions: None
- Other equipment: Water-Softener Owned, Ceiling Fan(s)
Construction
Type & style
- Home type: SingleFamily
- Property subtype: Single Family Residence
Materials
- Brick
- Roof: Asphalt
Condition
- New construction: No
- Year built: 1958
Utilities & green energy
- Electric: Circuit Breakers, Fuses
- Sewer: Septic Tank
- Water: Well
Community & neighborhood
Security
- Security features: Carbon Monoxide Detector(s)
Community
- Community features: Street Paved
Location
- Region: Park Forest
HOA & financial
HOA
- Services included: None
Other
Other facts
- Listing terms: Conventional
- Ownership: Fee Simple
Price history
| Date | Event | Price |
|---|---|---|
| 6/27/2023 | Sold | $235,000+4.4%$190/sqft |
Source: | ||
| 6/9/2023 | Pending sale | $225,000$182/sqft |
Source: | ||
| 4/9/2023 | Contingent | $225,000$182/sqft |
Source: | ||
| 4/4/2023 | Listed for sale | $225,000$182/sqft |
Source: | ||
Public tax history
| Year | Property taxes | Tax assessment |
|---|---|---|
| 2023 | $3,481 +8.8% | $46,810 +13.7% |
| 2022 | $3,200 +7.1% | $41,177 +9.6% |
| 2021 | $2,988 +0.5% | $37,556 +3.3% |
Find assessor info on the county website
Neighborhood: 60466
Nearby schools
GreatSchools rating
- 1/10Talala Elementary SchoolGrades: K-5Distance: 0.7 mi
- 5/10Crete-Monee Middle SchoolGrades: 6-8Distance: 2.4 mi
- 7/10Crete-Monee High SchoolGrades: 9-12Distance: 2.8 mi
Schools provided by the listing agent
- Elementary: Talala Elementary School
- Middle: Crete-Monee Middle School
- High: Crete-Monee High School
- District: 201U
Source: MRED as distributed by MLS GRID. This data may not be complete. We recommend contacting the local school district to confirm school assignments for this home.
Get a cash offer in 3 minutes
Find out how much your home could sell for in as little as 3 minutes with a no-obligation cash offer.
Estimated market value$260,100
Get a cash offer in 3 minutes
Find out how much your home could sell for in as little as 3 minutes with a no-obligation cash offer.
Estimated market value
$260,100


