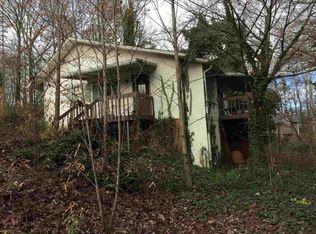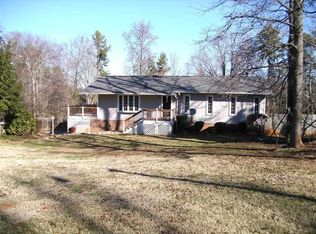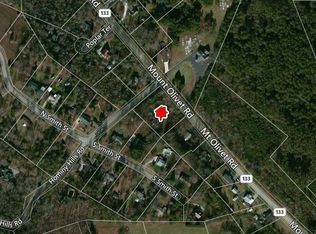MOUNTAIN COTTAGE WITH HIGH OPEN DECK AND MOUNTAIN VIEWS. TALK ABOUT LOCATION... GREAT SCHOOLS, CONVENIENT TO CLEMSON UNIVERSITY, THE MOUNTAINS, AND LAKES. SPLIT LEVEL FINISHED BASEMENT WITH SEPARATE ENTRANCE. MAIN LEVEL OFFERS OPEN LAYOUT WITH COUNTRY KITCHEN AND BREAKFAST NOOK/DINING WITH PICTURE WINDOW SPILLING OUT INTO A LIVING ROOM AREA PERFECT FOR COZY FAMILY MOMENTS IN FRONT OF THE FIREPLACE. SPACIOUS WOODEN DECK OFF THE LIVING ROOM INVITES OUTDOOR GATHERINGS OR PRIVATE TIME IN THE TREES. MAKE LASTING MEMORIES HERE. CALL TODAY TO SCHEDULE YOUR SHOWING AND THEN CALL IT HOME!!!
This property is off market, which means it's not currently listed for sale or rent on Zillow. This may be different from what's available on other websites or public sources.


