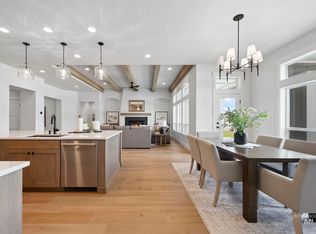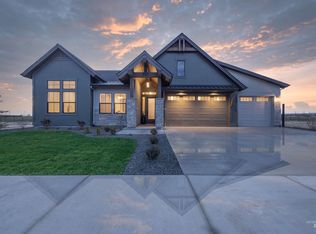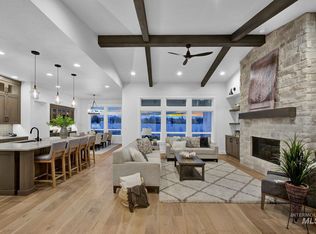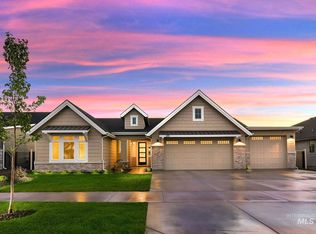Sold
Price Unknown
251 N Boulder Ridge Way, Eagle, ID 83616
3beds
3baths
2,586sqft
Single Family Residence
Built in 2025
10,454.4 Square Feet Lot
$999,500 Zestimate®
$--/sqft
$3,759 Estimated rent
Home value
$999,500
$930,000 - $1.07M
$3,759/mo
Zestimate® history
Loading...
Owner options
Explore your selling options
What's special
Clearwater Model | Blackrock Homes. Professionally decorated model home in a prime Eagle location! This luxury single-level features an open floor plan with custom “Weathered Oak” cabinetry, quartz island, Bosch appliances (including wine fridge), and a spacious walk-in pantry. Private primary suite includes dual vanities, soaking tub, and oversized walk-in closet. Huge garage w/ a boat/trailer bay measuring 45 ft + 7x14 shop space. Fully landscaped and fenced yard. Community amenities include pickleball courts, dog park, and future POOL (2026). Close to Downtown Eagle, Boise River, Greenbelt, and Foothills. Furnishings not included.
Zillow last checked: 8 hours ago
Listing updated: October 08, 2025 at 02:42pm
Listed by:
Will Dilmore 208-867-1622,
Amherst Madison,
Angie Dilmore 208-250-2774,
Amherst Madison
Bought with:
Tomara Barda
Silvercreek Realty Group
Source: IMLS,MLS#: 98946164
Facts & features
Interior
Bedrooms & bathrooms
- Bedrooms: 3
- Bathrooms: 3
- Main level bathrooms: 2
- Main level bedrooms: 3
Primary bedroom
- Level: Main
- Area: 196
- Dimensions: 14 x 14
Bedroom 2
- Level: Main
- Area: 132
- Dimensions: 12 x 11
Bedroom 3
- Level: Main
- Area: 121
- Dimensions: 11 x 11
Kitchen
- Level: Main
- Area: 156
- Dimensions: 13 x 12
Office
- Level: Main
- Area: 108
- Dimensions: 12 x 9
Heating
- Forced Air, Natural Gas
Cooling
- Central Air
Appliances
- Included: Gas Water Heater, Dishwasher, Disposal, Microwave, Oven/Range Built-In, Gas Oven, Gas Range
Features
- Bath-Master, Bed-Master Main Level, Guest Room, Split Bedroom, Den/Office, Great Room, Double Vanity, Walk-In Closet(s), Breakfast Bar, Pantry, Kitchen Island, Quartz Counters, Number of Baths Main Level: 2
- Flooring: Tile, Carpet, Engineered Wood Floors
- Has basement: No
- Number of fireplaces: 1
- Fireplace features: One, Gas
Interior area
- Total structure area: 2,586
- Total interior livable area: 2,586 sqft
- Finished area above ground: 2,586
- Finished area below ground: 0
Property
Parking
- Total spaces: 4
- Parking features: Attached, Driveway
- Attached garage spaces: 4
- Has uncovered spaces: Yes
- Details: Garage Door: 8x18, 10x10
Features
- Levels: One
- Patio & porch: Covered Patio/Deck
- Pool features: Community, In Ground, Pool
- Fencing: Full,Metal,Vinyl
Lot
- Size: 10,454 sqft
- Dimensions: 130 x 80
- Features: 10000 SF - .49 AC, Irrigation Available, Sidewalks, Auto Sprinkler System, Drip Sprinkler System, Full Sprinkler System, Pressurized Irrigation Sprinkler System
Details
- Parcel number: R0888170980
Construction
Type & style
- Home type: SingleFamily
- Property subtype: Single Family Residence
Materials
- Frame, Stone, HardiPlank Type, Wood Siding
- Foundation: Crawl Space
- Roof: Composition,Architectural Style
Condition
- New Construction
- New construction: Yes
- Year built: 2025
Details
- Builder name: BLACKROCK HOMES
- Warranty included: Yes
Utilities & green energy
- Water: Public
- Utilities for property: Sewer Connected
Community & neighborhood
Location
- Region: Eagle
- Subdivision: Benari Estates
HOA & financial
HOA
- Has HOA: Yes
- HOA fee: $371 quarterly
Other
Other facts
- Listing terms: Cash,Conventional,FHA
- Ownership: Fee Simple,Fractional Ownership: No
- Road surface type: Paved
Price history
Price history is unavailable.
Public tax history
| Year | Property taxes | Tax assessment |
|---|---|---|
| 2025 | -- | $52,100 -74.8% |
| 2024 | -- | $206,800 |
Find assessor info on the county website
Neighborhood: 83616
Nearby schools
GreatSchools rating
- 9/10Eagle Elementary School Of ArtsGrades: PK-5Distance: 1.2 mi
- 9/10Eagle Middle SchoolGrades: 6-8Distance: 0.8 mi
- 10/10Eagle High SchoolGrades: 9-12Distance: 1.2 mi
Schools provided by the listing agent
- Elementary: Eagle
- Middle: Eagle Middle
- High: Eagle
- District: West Ada School District
Source: IMLS. This data may not be complete. We recommend contacting the local school district to confirm school assignments for this home.



