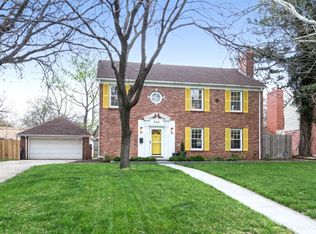A "TRUE JEWEL" IN CROWN HEIGHTS, WHICH IS A NEIGHBORHOOD WITHIN A NEIGHBORHOOD WHERE PEOPLE TAKE WALKS, RIDE BIKES AND CHIT CHAT WITH THEIR NEIGHBORS. MARVELOUS MINT MOVE-IN CONDITION HOME. ENJOY THE COVERED FRONT PORCH. THERE ARE HARDWOOD FLOORS, BUT THEY DO NOT NEED REFINISHENG. PREPARING MEALS OR SNACKS IS A DELIGHT IN THIS EAT-IN-KIT, PLUS DINE FORMALLY. REMEMBER, 2 BATHROOMS IN THIS HOME, AND AN ATTACHED GARAGE. THIS HOME OFFERS A NICE LIFE STYLE WITH THE CHARM AND CHARACTER OF HOME OF THIS ERA PLUS LOCATION, LOCATION, LOCATION.
This property is off market, which means it's not currently listed for sale or rent on Zillow. This may be different from what's available on other websites or public sources.
