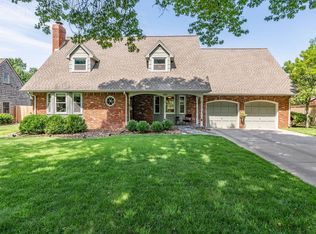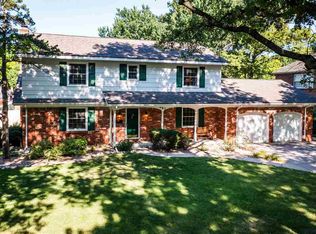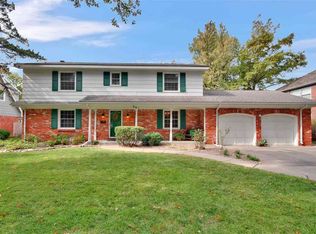Sold
Price Unknown
251 N Rutland Rd, Wichita, KS 67206
4beds
3baths
2,907sqft
Single Family OnSite Blt
Built in 1962
10,018 Square Feet Lot
$414,200 Zestimate®
$--/sqft
$2,618 Estimated rent
Home value
$414,200
$393,000 - $439,000
$2,618/mo
Zestimate® history
Loading...
Owner options
Explore your selling options
What's special
Welcome home to this picturesque 4 bed/2.5 bath/2 car traditional home situated in the highly-sought after Rockwood neighborhood of east Wichita. Nestled amidst stunning mature tree-lined streets, this neighborhood is a serene retreat. Boasting over 3,000 sq ft of living space, this meticulously maintained home is completely move-in ready and provides ample room for all of your needs. Welcoming you at the front is a covered porch, perfect for a bistro set or a cozy seating arrangement where you can relish the tranquility of the neighborhood. As you step inside, you'll be greeted by gorgeous bamboo engineered wood flooring, fresh paint and updated lighting throughout the main floor. The clean and crisp kitchen is adorned with updated countertops, stylish backsplash, upgraded slide-out cabinet shelves, reach-in pantry, an eating bar at the island and your very own in-home coffee bar. Adjacent to the kitchen, a large dining space offers the perfect setting for entertaining friends or enjoying meals with loved ones. The main level also presents a spacious living area that lends itself to various possibilities. Create a cozy living room, set up a home office, or combine both to suit your lifestyle. The separate laundry room on the main floor adds to the convenience of daily living that this home delivers. All bedrooms are generously sized, providing comfortable spaces for rest and relaxation. The master bedroom features an en-suite bathroom with a stand-up shower and a walk-in closet, offering a private sanctuary for the homeowner. Descend to the basement, where you'll find additional space for a recreation room or entertainment area. There's even an abundance of designated storage space to help keep all of your extra possessions organized. Step outside to the fully-fenced backyard complete with a storage shed and a large covered deck featuring a lighted ceiling fan and pull-down sunshades, ideal for embracing the outdoors and enjoying your private oasis. The well-manicured lawn is nourished by an in-ground sprinkler system, which adds to the appeal of this property. Mechanical updates include a new 2-zone HVAC system, newer vinyl windows, and 2 new sump pumps. The two-car attached garage features fresh paint on both the walls and floors, ensuring a pristine environment for your vehicle and storage needs. The Rockwood neighborhood is one-of-a-kind with its vibrant community spirit and an exciting summer calendar of activities. Residents enjoy fantastic amenities, including a full-sized heated swimming pool and fenced baby pool, a grassy park area with playground, and basketball, pickleball and sand volleyball courts, all while being only minutes away from all that east Wichita has to offer. This home exemplifies pride of ownership, both inside and out. Don't miss this opportunity! Contact us today to schedule a showing or request further information.
Facts & features
Interior
Bedrooms & bathrooms
- Bedrooms: 4
- Bathrooms: 3
Heating
- Forced air, Electric, Gas
Cooling
- Central
Appliances
- Included: Dishwasher, Garbage disposal, Microwave, Range / Oven
- Laundry: Main Level, Separate Room
Features
- Ceiling Fan(s), Kitchen Island, Pantry, Walk-In Closet(s), Foyer, Formal, Electric Hookup, Eating Space in Kitchen, Family Room-Main Level
- Flooring: Carpet, Concrete, Hardwood
- Doors: Storm Door(s)
- Windows: Window Coverings, Storm Windows/Ins Glass
- Basement: Unfinished
- Has fireplace: Yes
- Fireplace features: One, Living Room, Gas Starter, Fireplace Doors/Screens
Interior area
- Total interior livable area: 2,907 sqft
- Finished area below ground: 420
Property
Parking
- Total spaces: 2
- Parking features: Garage - Attached
Features
- Patio & porch: Deck, Patio, Covered, Covered Deck
- Exterior features: Stone, Stucco, Wood, Brick
- Fencing: Wood
- Frontage type: Paved Frontage
Lot
- Size: 10,018 sqft
- Features: Standard
Details
- Additional structures: Storage
- Parcel number: 087114190130202800
- Other equipment: Range Hood
Construction
Type & style
- Home type: SingleFamily
- Architectural style: Conventional
- Property subtype: Single Family OnSite Blt
Materials
- Other
- Foundation: Other
- Roof: Composition
Condition
- Year built: 1962
Utilities & green energy
- Electric: 220 Volts in Laundry
- Sewer: Sewer
- Utilities for property: Natural Gas
Community & neighborhood
Security
- Security features: Security Lights
Location
- Region: Wichita
HOA & financial
HOA
- Has HOA: Yes
- HOA fee: $19 monthly
- Services included: Recreation Facility
Other
Other facts
- Flooring: Wood, Carpet, Concrete
- Heating: Forced Air, Gas
- Appliances: Dishwasher, Range/Oven, Disposal, Microwave
- AssociationYN: true
- FireplaceYN: true
- InteriorFeatures: Ceiling Fan(s), Kitchen Island, Pantry, Walk-In Closet(s), Foyer, Formal, Electric Hookup, Eating Space in Kitchen, Family Room-Main Level
- Basement: Finished, Full, Std Bsmt Window no-egress
- GarageYN: true
- AttachedGarageYN: true
- HeatingYN: true
- PatioAndPorchFeatures: Deck, Patio, Covered, Covered Deck
- CoolingYN: true
- FireplaceFeatures: One, Living Room, Gas Starter, Fireplace Doors/Screens
- FireplacesTotal: 1
- CommunityFeatures: Playground, Pool, Tennis Court(s), Clubhouse, Greenbelt
- Roof: Composition
- ArchitecturalStyle: Traditional
- ElectricOnPropertyYN: True
- ExteriorFeatures: Sprinkler System, Rain Gutters
- HomeWarrantyYN: True
- ParkingFeatures: Attached, Garage Door Opener, Oversized
- CoveredSpaces: 2
- WindowFeatures: Window Coverings, Storm Windows/Ins Glass
- Cooling: Central Air, Electric
- Fencing: Wood
- OtherStructures: Storage
- SecurityFeatures: Security Lights
- DoorFeatures: Storm Door(s)
- AssociationFeeIncludes: Recreation Facility
- Sewer: Sewer
- LaundryFeatures: Main Level, Separate Room
- BelowGradeFinishedArea: 420
- RoomKitchenLevel: Main
- RoomLivingRoomLevel: Main
- RoomMasterBedroomLevel: Upper
- FrontageType: Paved Frontage
- BelowGradeFinishedAreaSource: court house
- Utilities: Natural Gas
- Electric: 220 Volts in Laundry
- OtherEquipment: Range Hood
- PropertySubType: Single Family OnSite Blt
- LotFeatures: Standard
- RoomBasementFeatures: Bsmt Rec/Family Room, Bsmt Storage
- RoomMasterBedroomFeatures: Master Bedroom Bath, Shower/Master Bedroom
- ConstructionMaterials: Frame w/More than 50% Mas
- MlsStatus: Active
Price history
| Date | Event | Price |
|---|---|---|
| 7/19/2023 | Sold | -- |
Source: Agent Provided Report a problem | ||
| 6/17/2023 | Pending sale | $385,000$132/sqft |
Source: | ||
| 6/15/2023 | Listed for sale | $385,000+54%$132/sqft |
Source: | ||
| 4/16/2020 | Sold | -- |
Source: Agent Provided Report a problem | ||
| 3/4/2020 | Listed for sale | $250,000+8.7%$86/sqft |
Source: RE/MAX Solutions #578279 Report a problem | ||
Public tax history
| Year | Property taxes | Tax assessment |
|---|---|---|
| 2024 | $3,733 -2.8% | $34,098 |
| 2023 | $3,839 +14.3% | $34,098 |
| 2022 | $3,360 -3.3% | -- |
Find assessor info on the county website
Neighborhood: 67206
Nearby schools
GreatSchools rating
- 3/10Price-Harris Communications Magnet Elementary SchoolGrades: PK-5Distance: 0.7 mi
- 4/10Coleman Middle SchoolGrades: 6-8Distance: 1.5 mi
- NAWichita Learning CenterGrades: Distance: 3.3 mi
Schools provided by the listing agent
- Elementary: Price-Harris
- Middle: Coleman
- High: Southeast
- District: Wichita School District (USD 259)
Source: The MLS. This data may not be complete. We recommend contacting the local school district to confirm school assignments for this home.


