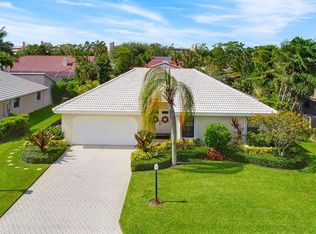East Boca in gated Boca Lake Estates community. Wait until you see the light, bright open floor plan with vaulted ceilings, ceramic tile on the diagonal, screened, solar-heated swimming pool, updated kitchen and baths. Convenient location near the beach, shopping, restaurants and commuter roads. Spa-style tub and separate shower in master bath which opens to the pool/patio, plantation shutters, island kitchen with breakfast bar, large roofed, screened patio plus extended screened patio area around the large solar heated swimming pool.
This property is off market, which means it's not currently listed for sale or rent on Zillow. This may be different from what's available on other websites or public sources.
