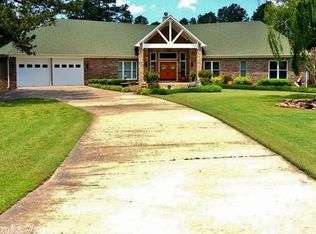Breathtaking property! This 3300 sqft home sits atop beautiful acreage in the country, just 20 mins from Greers Ferry Lake, and 30 mins to Conway. The sprawling estate features an in-ground saltwater pool with wet bar, pavilion, barn, fire ring, and a bonus 3BR, 2BA pool-side guest cabin. Inside the main home you find vaulted ceilings, a speaker system throughout, two fireplaces, gourmet kitchen, and master bathroom with a Jacuzzi tub. Gorgeous property with tons of amenities!
This property is off market, which means it's not currently listed for sale or rent on Zillow. This may be different from what's available on other websites or public sources.
