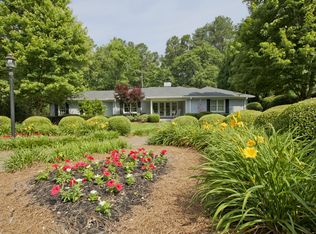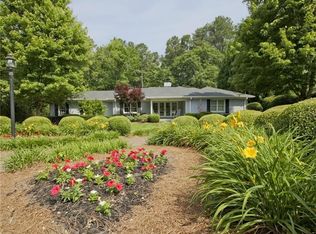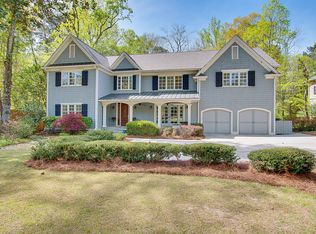Closed
$2,905,000
251 Pineland Rd NW, Atlanta, GA 30342
5beds
5,833sqft
Single Family Residence, Residential
Built in 2002
2.63 Acres Lot
$2,893,900 Zestimate®
$498/sqft
$16,143 Estimated rent
Home value
$2,893,900
$2.63M - $3.18M
$16,143/mo
Zestimate® history
Loading...
Owner options
Explore your selling options
What's special
Discover this European-style residence set on 2.6+/- acres in the sought-after neighborhood of Chastain Park. The front of the home impresses with its grand entrance and multiple French doors across the front, leading into a dramatic foyer flanked by a lacquered study and a formal dining room, both bathed in natural light. The open kitchen seamlessly connects to the fireside family room, offering picturesque views of the lush backyard. The main level also features an additional living room, two half bathrooms, and a stylish wet bar, creating a perfect space for entertaining and relaxation. On the second level, you'll find a laundry room and five spacious bedrooms, including a luxurious owner's suite with dual bathrooms and separate walk-in closets. The third level features a versatile play/TV room, ideal for family activities or unwinding. The home's large, unfinished basement provides abundant storage. Outside, enjoy meticulously landscaped grounds, including a bluestone patio, a three-car carport, and a generous, flat backyard that's perfect for outdoor play and gatherings. This exceptional residence beautifully combines classic European charm with modern amenities, offering a refined and comfortable living experience. Close proximity to Chastain Park which includes The Chastain restaurant, walking trails, playground, golf course, tennis courts, swimming pool, horse park and amphitheater.
Zillow last checked: 8 hours ago
Listing updated: October 29, 2024 at 09:48am
Listing Provided by:
SAMUEL G BAYNE II,
Atlanta Fine Homes Sotheby's International,
Ashley Battleson,
Atlanta Fine Homes Sotheby's International
Bought with:
BETH BENEDICT, 141445
Harry Norman Realtors
Source: FMLS GA,MLS#: 7436424
Facts & features
Interior
Bedrooms & bathrooms
- Bedrooms: 5
- Bathrooms: 7
- Full bathrooms: 5
- 1/2 bathrooms: 2
Primary bedroom
- Features: Oversized Master
- Level: Oversized Master
Bedroom
- Features: Oversized Master
Primary bathroom
- Features: Double Vanity, Separate His/Hers
Dining room
- Features: Seats 12+, Separate Dining Room
Kitchen
- Features: Kitchen Island, Pantry Walk-In, Stone Counters, View to Family Room
Heating
- Forced Air, Zoned
Cooling
- Central Air, Zoned
Appliances
- Included: Dishwasher, Disposal, Gas Range, Refrigerator
- Laundry: Laundry Room, Upper Level
Features
- Entrance Foyer, High Ceilings 10 ft Main, High Ceilings 10 ft Upper, High Ceilings, His and Hers Closets, Walk-In Closet(s)
- Flooring: Carpet, Hardwood
- Windows: None
- Basement: Unfinished
- Number of fireplaces: 2
- Fireplace features: Gas Starter, Living Room, Other Room
- Common walls with other units/homes: No Common Walls
Interior area
- Total structure area: 5,833
- Total interior livable area: 5,833 sqft
- Finished area above ground: 5,833
- Finished area below ground: 0
Property
Parking
- Total spaces: 3
- Parking features: Carport, Covered, Kitchen Level
- Carport spaces: 3
Accessibility
- Accessibility features: None
Features
- Levels: Three Or More
- Patio & porch: Patio
- Exterior features: None, No Dock
- Pool features: None
- Spa features: None
- Fencing: None
- Has view: Yes
- View description: Other
- Waterfront features: None
- Body of water: None
Lot
- Size: 2.63 Acres
- Features: Back Yard, Front Yard, Landscaped, Level
Details
- Additional structures: None
- Parcel number: 17 0117 LL0484
- Other equipment: None
- Horse amenities: None
Construction
Type & style
- Home type: SingleFamily
- Architectural style: European
- Property subtype: Single Family Residence, Residential
Materials
- Stucco
- Foundation: Slab
- Roof: Composition
Condition
- Resale
- New construction: No
- Year built: 2002
Utilities & green energy
- Electric: Other
- Sewer: Public Sewer
- Water: Public
- Utilities for property: Cable Available, Electricity Available, Natural Gas Available, Sewer Available, Water Available
Green energy
- Energy efficient items: None
- Energy generation: None
Community & neighborhood
Security
- Security features: Smoke Detector(s)
Community
- Community features: Near Beltline, Near Public Transport, Near Schools, Near Shopping, Near Trails/Greenway, Park, Playground, Pool, Restaurant, Sidewalks, Swim Team, Tennis Court(s)
Location
- Region: Atlanta
- Subdivision: Chastain Park
HOA & financial
HOA
- Has HOA: No
Other
Other facts
- Ownership: Fee Simple
- Road surface type: Paved
Price history
| Date | Event | Price |
|---|---|---|
| 10/28/2024 | Sold | $2,905,000-2.2%$498/sqft |
Source: | ||
| 9/21/2024 | Pending sale | $2,970,000$509/sqft |
Source: | ||
| 9/14/2024 | Listed for sale | $2,970,000$509/sqft |
Source: | ||
| 9/14/2024 | Pending sale | $2,970,000$509/sqft |
Source: | ||
| 9/1/2024 | Listed for sale | $2,970,000$509/sqft |
Source: | ||
Public tax history
| Year | Property taxes | Tax assessment |
|---|---|---|
| 2024 | $41,558 +29.6% | $1,332,920 +9.2% |
| 2023 | $32,076 -1.1% | $1,220,840 +25.6% |
| 2022 | $32,426 +2.6% | $972,080 +3% |
Find assessor info on the county website
Neighborhood: Chastain Park
Nearby schools
GreatSchools rating
- 8/10Jackson Elementary SchoolGrades: PK-5Distance: 1.6 mi
- 6/10Sutton Middle SchoolGrades: 6-8Distance: 2.4 mi
- 8/10North Atlanta High SchoolGrades: 9-12Distance: 2.8 mi
Schools provided by the listing agent
- Elementary: Jackson - Atlanta
- Middle: Willis A. Sutton
- High: North Atlanta
Source: FMLS GA. This data may not be complete. We recommend contacting the local school district to confirm school assignments for this home.
Get a cash offer in 3 minutes
Find out how much your home could sell for in as little as 3 minutes with a no-obligation cash offer.
Estimated market value$2,893,900
Get a cash offer in 3 minutes
Find out how much your home could sell for in as little as 3 minutes with a no-obligation cash offer.
Estimated market value
$2,893,900


