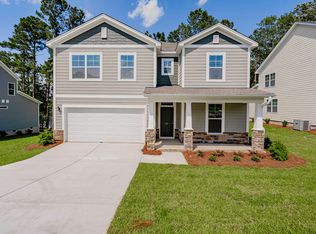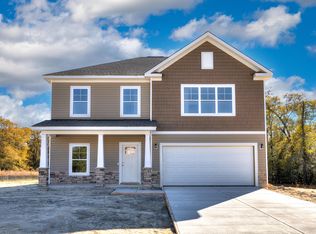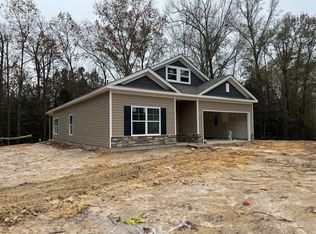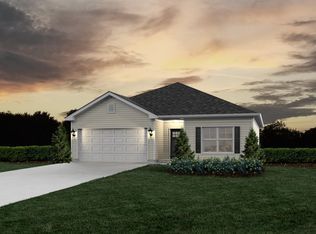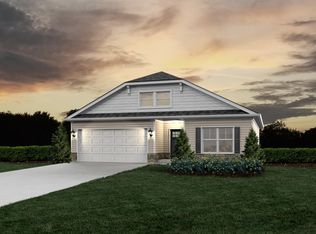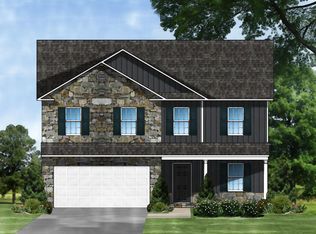Move-In ready! Welcome to the Congaree Floor Plan sitting on .99 acre lot! Step into a beautifully designed open-concept living space that seamlessly blends the kitchen, breakfast area, and living room—perfect for hosting and family gatherings. The kitchen features a large kitchen island, abundant cabinetry, and plenty of counter space for cooking and entertaining. The versatile flex room can easily double as a home office, dining room or playroom providing flexibility to fit your lifestyle. Upstairs, you'll find three spacious bedrooms, a huge loft and two full bathrooms, ensuring ample space and comfort for the whole family. Plus, there's a convenient half bath on the main floor. Enjoy the outdoors on the charming covered porch, ideal for morning coffee or evening relaxation. Don't miss out on this perfect blend of style and functionality! The photos shown are of the actual house. Come see it in person! This home qualifies for USDA Loan.
New construction
Price increase: $1.5K (1/20)
$350,534
251 Raglins Way, Lugoff, SC 29078
3beds
2,248sqft
Est.:
Single Family Residence
Built in 2025
0.99 Acres Lot
$-- Zestimate®
$156/sqft
$26/mo HOA
What's special
Huge loftCharming covered porchOpen-concept living spaceLarge kitchen islandThree spacious bedroomsAbundant cabinetry
- 148 days |
- 61 |
- 3 |
Zillow last checked: 8 hours ago
Listing updated: January 19, 2026 at 06:34pm
Listed by:
Johanna Perez 803-236-9322,
ERA-Wilder Realty-Sumter
Source: Sumter BOR,MLS#: 200424
Tour with a local agent
Facts & features
Interior
Bedrooms & bathrooms
- Bedrooms: 3
- Bathrooms: 3
- Full bathrooms: 2
- 1/2 bathrooms: 1
Heating
- Electric, Heat Pump
Cooling
- Ceiling Fan(s), Central Air
Appliances
- Included: Dishwasher, Disposal, Microwave, Range
- Laundry: Electric Dryer Hookup, Washer Hookup
Features
- Flooring: Luxury Vinyl
- Has basement: No
- Has fireplace: No
Interior area
- Total structure area: 2,248
- Total interior livable area: 2,248 sqft
- Finished area above ground: 2,248
Property
Parking
- Total spaces: 2
- Parking features: Garage
- Garage spaces: 2
Features
- Levels: Two
- Patio & porch: Covered Patio, Rear Patio
- Exterior features: None
- Fencing: None
Lot
- Size: 0.99 Acres
- Features: Landscaped, Sprinklers In Front, Sprinklers In Rear
Details
- Additional structures: None
- Parcel number: 3870000013SLG
- Special conditions: Deeded
Construction
Type & style
- Home type: SingleFamily
- Architectural style: Traditional
- Property subtype: Single Family Residence
Materials
- Stone Veneer, Vinyl Siding
- Foundation: Slab
Condition
- New construction: Yes
- Year built: 2025
Details
- Warranty included: Yes
Utilities & green energy
- Sewer: Septic Tank
- Water: Well
- Utilities for property: Cable Available, Electricity Available
Community & HOA
Community
- Features: Sidewalks
- Security: Carbon Monoxide Detector(s), Smoke Detector(s)
HOA
- Has HOA: Yes
- Services included: Maintenance Grounds
- HOA fee: $315 annually
Location
- Region: Lugoff
Financial & listing details
- Price per square foot: $156/sqft
- Date on market: 8/31/2025
- Listing terms: Cash,Conventional,FHA,USDA Loan,VA Loan
- Road surface type: Paved
Estimated market value
Not available
Estimated sales range
Not available
Not available
Price history
Price history
| Date | Event | Price |
|---|---|---|
| 1/20/2026 | Price change | $350,534+0.4%$156/sqft |
Source: | ||
| 8/31/2025 | Listed for sale | $349,034$155/sqft |
Source: | ||
Public tax history
Public tax history
Tax history is unavailable.BuyAbility℠ payment
Est. payment
$1,985/mo
Principal & interest
$1684
Property taxes
$152
Other costs
$149
Climate risks
Neighborhood: 29078
Nearby schools
GreatSchools rating
- 3/10Doby's Mill Elementary SchoolGrades: PK-5Distance: 5 mi
- 4/10Leslie M. Stover Middle SchoolGrades: 6-8Distance: 9 mi
- 5/10Lugoff-Elgin High SchoolGrades: 9-12Distance: 9.3 mi
Schools provided by the listing agent
- Elementary: Doby's Mill
- Middle: Leslie M Stover
- High: Lugoff-Elgin
Source: Sumter BOR. This data may not be complete. We recommend contacting the local school district to confirm school assignments for this home.
- Loading
- Loading
